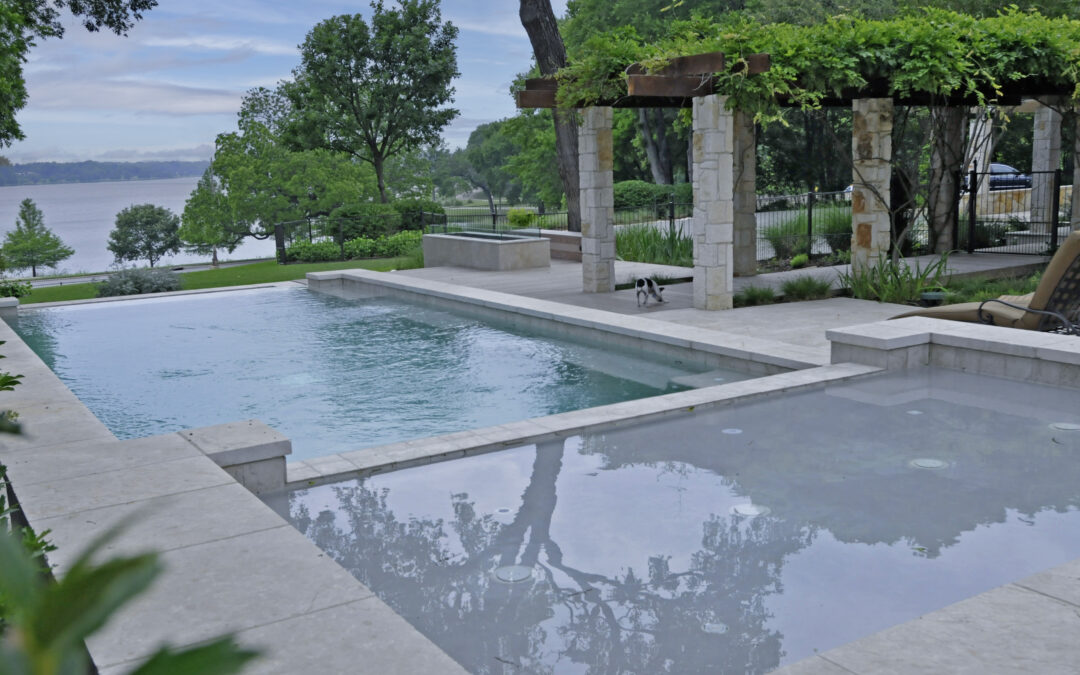
The clients wanted some clean and modern additions to their home. Two arbors were built, one as a invitation over the main entry as well as a shelter for an outdoor kitchen. A pool was added to accentuate the views of the lake from the site along with a fire table to warm up the space.
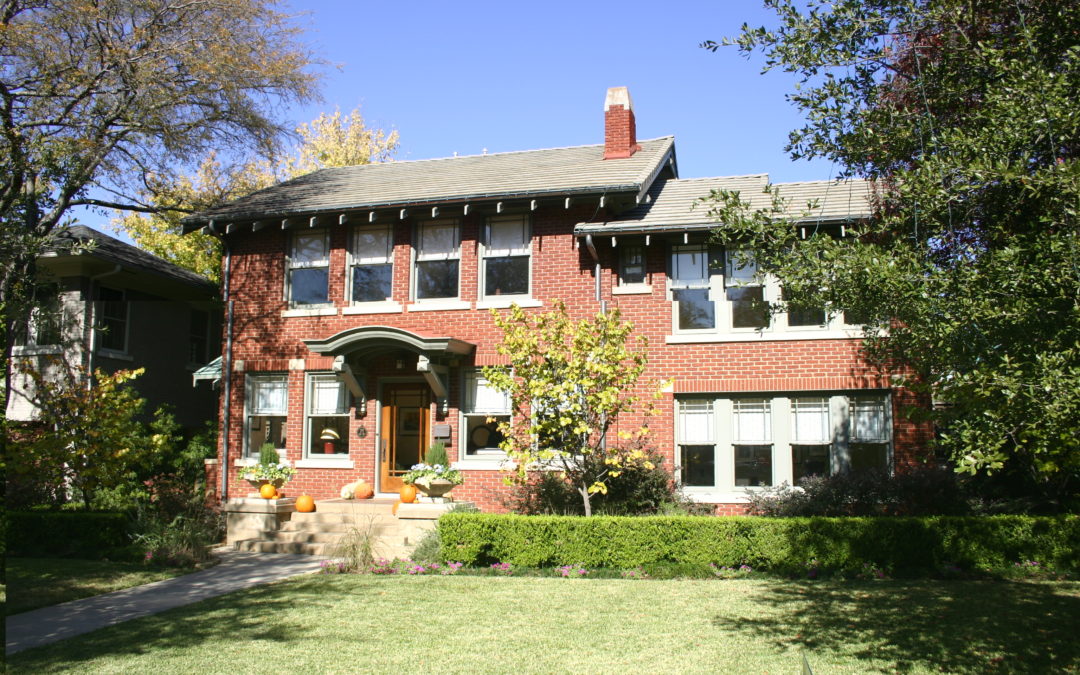
The owners of this Arts and Crafts-style home needed a backyard entertaining space to complement the architecture. A new arbor structure and trellis screens views of parking and sets off the stone patio, creating privacy and a quiet oasis for dining and relaxing.
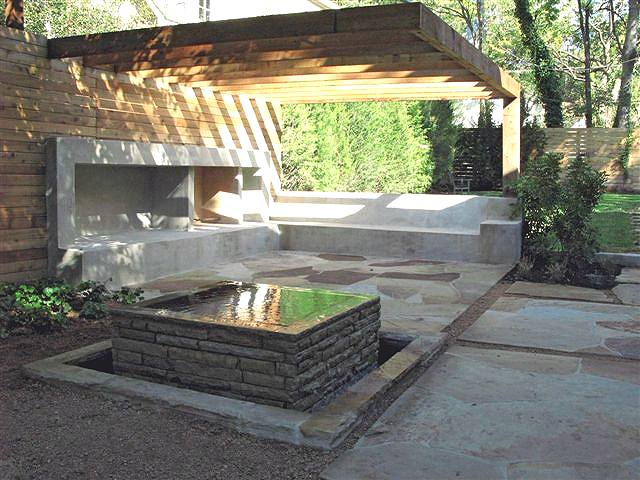
Here, a sloping side-yard that sent runoff under the house was terraced into usable entertainment spaces. Borrowed park views of White Rock Lake add a sense of spaciousness to a seating area centered around a hearth and clean modern cistern fountain.
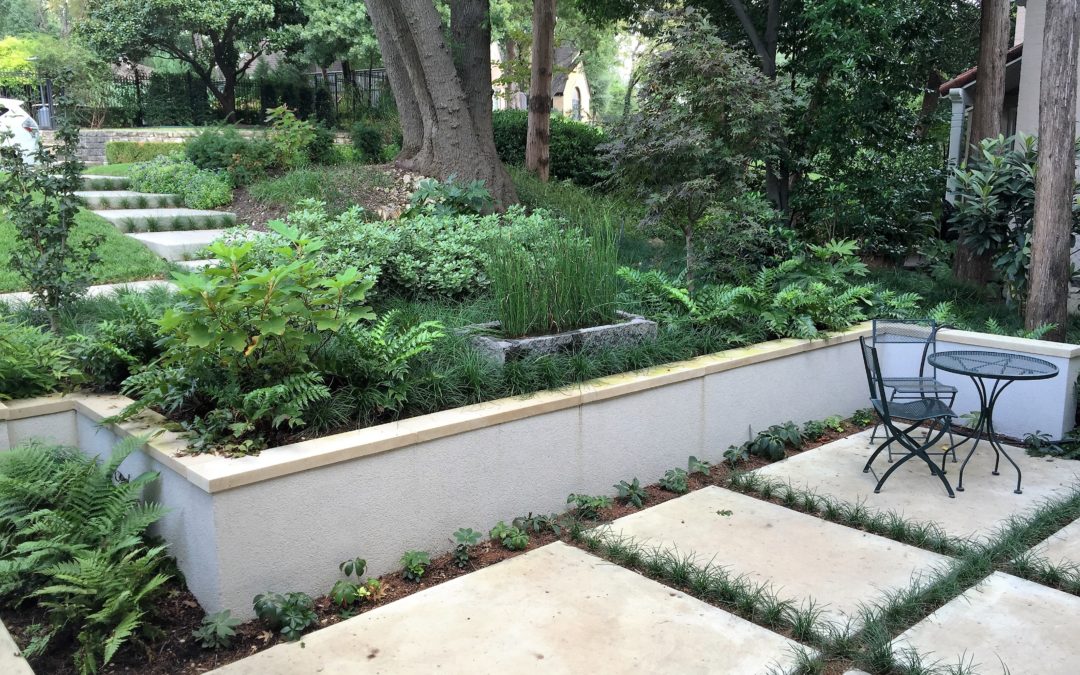
This family desired a modern upgrade to add some personality to their home. A courtyard was added off the porch for a comfortable spot to relax outdoors. The old walkway was sloped and hazardous. It was replaced with sleek, concrete pads that lead right under a lightweight arbor. The old planting scheme was one-dimensional and without any variety or life. The new selection of plants add depth and texture to the landscape.
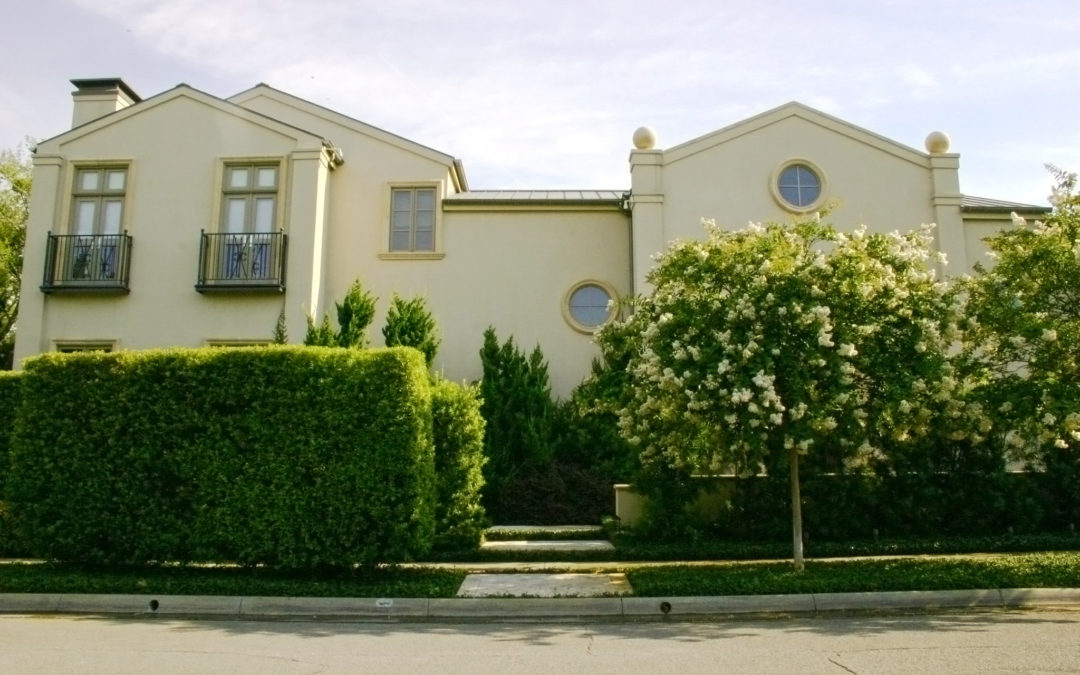
For this home situated in the heart of the Park Cities, the owners wanted a quiet private area separated from the busy street. A European-style interior courtyard provides an arbor, a fountain and room to entertain. Tall myrtle hedges and lush plantings buffer the street views from the large front windows.





