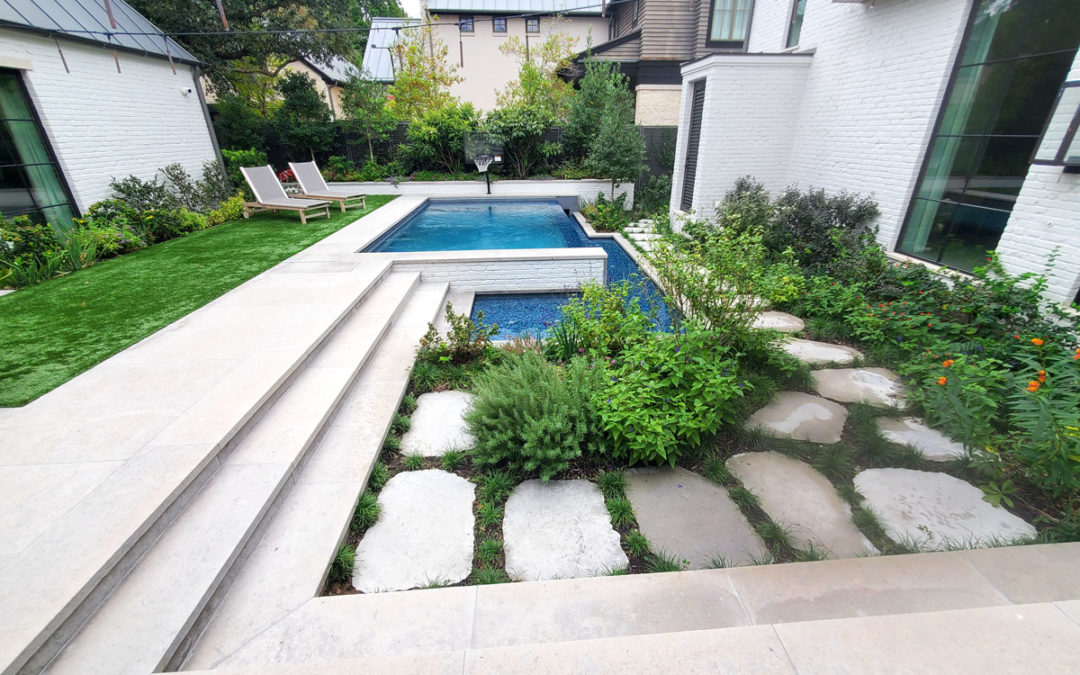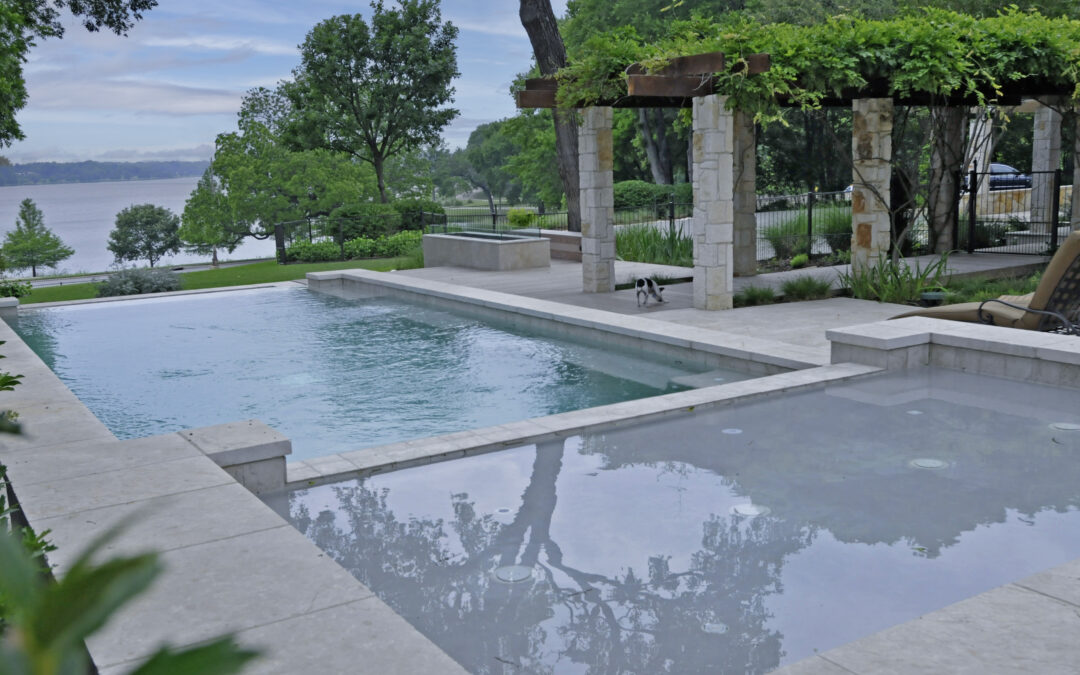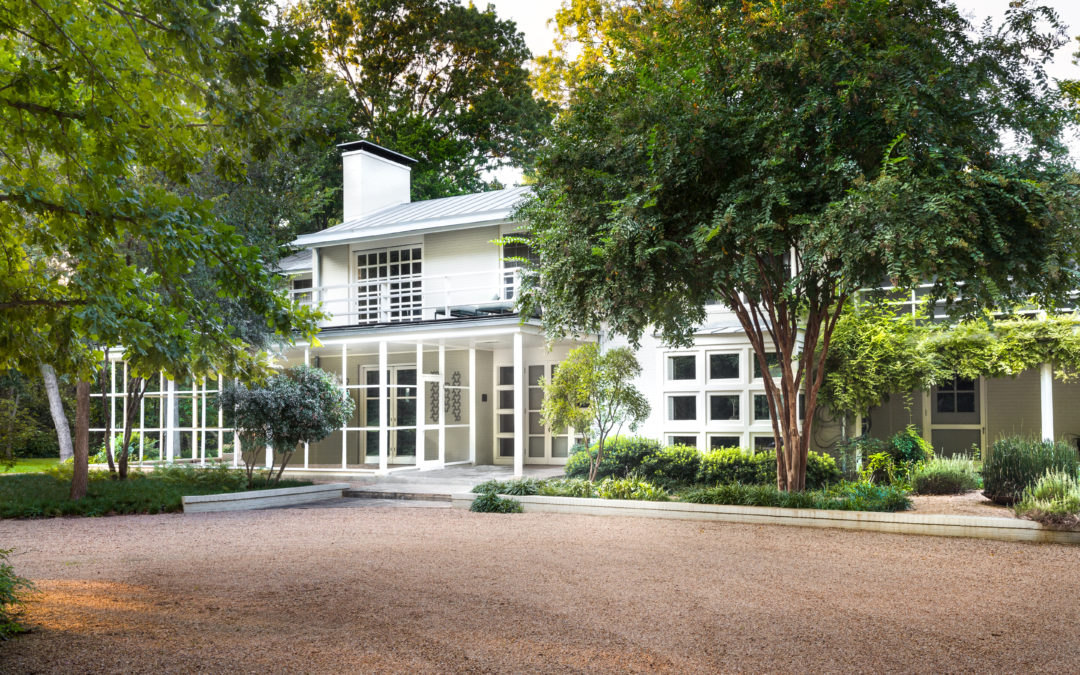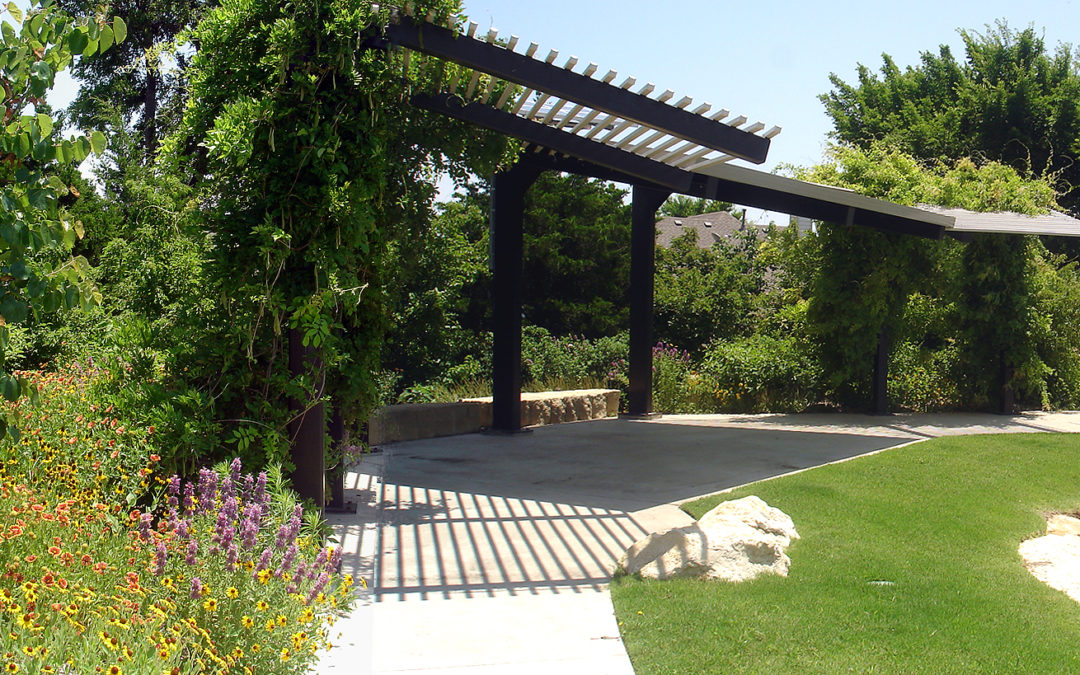
The stone slabs at the front of this house function as extra parking space, transitioning to a walking path to the front door. We softened the modern lines of the home with arching plant beds, a water feature and fire pit area. The pool in the courtyard was designed to complement the house and enhance the varying grade levels of the interior space. Lush planting beds and stepping stones were used again to soften the view.

The clients wanted some clean and modern additions to their home. Two arbors were built, one as a invitation over the main entry as well as a shelter for an outdoor kitchen. A pool was added to accentuate the views of the lake from the site along with a fire table to warm up the space.
This new construction in the Cochran Heights neighborhood needed a modern backyard to match the clean and simple geometry of the home. The open space was vast enough for a lengthy pool with shallow lounger, flanked by lawn and plantings. It acts as a focal point of the main living areas, viewed through walls of glass that open to the private backyard. The landscape is divided into rooms, with raw steel walls creating negative spaces to accentuate the homeowners’ art and sculpture collection.

O’Neil Ford’s Texas Modern at 3201 Wendover is on the National Register of Historic Places. With 10 acres lovingly restored from an overgrown tangle to a myriad of trails and meadows, it’s been described as “a meditative wonderland.” Photography courtesy of Jenifer McNeil Baker

Working with the owner/developers and a team of artists, architects and native plants experts, the rugged natural character of farm and floodplain was preserved even as residential and commercial environments were built. The innate qualities of the site are reflected in the new developments.




