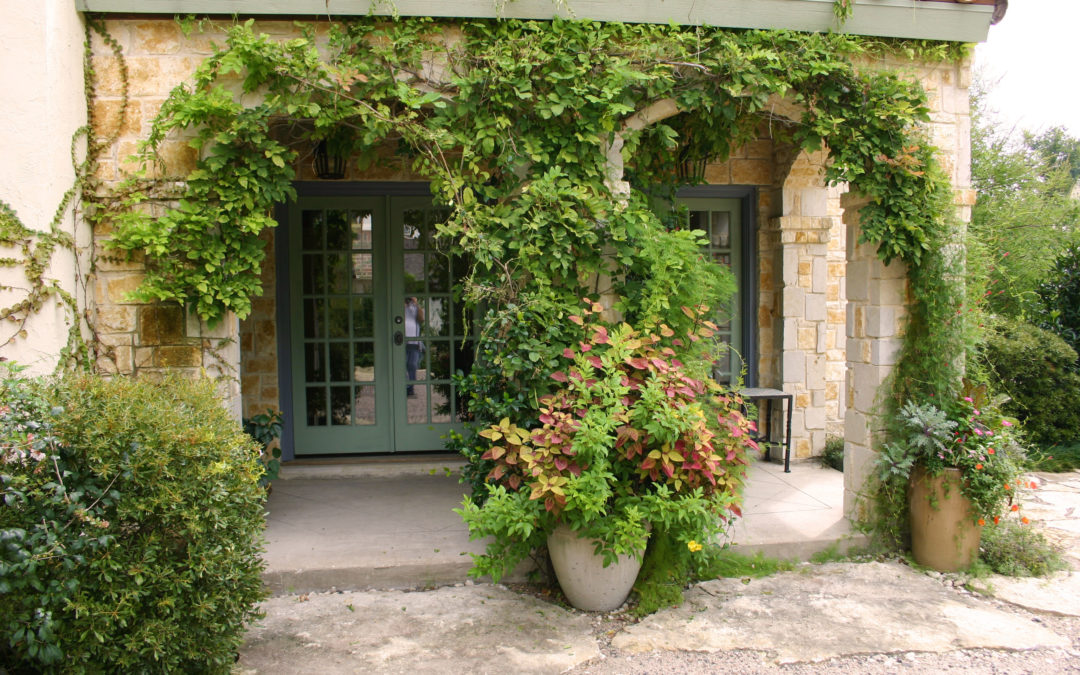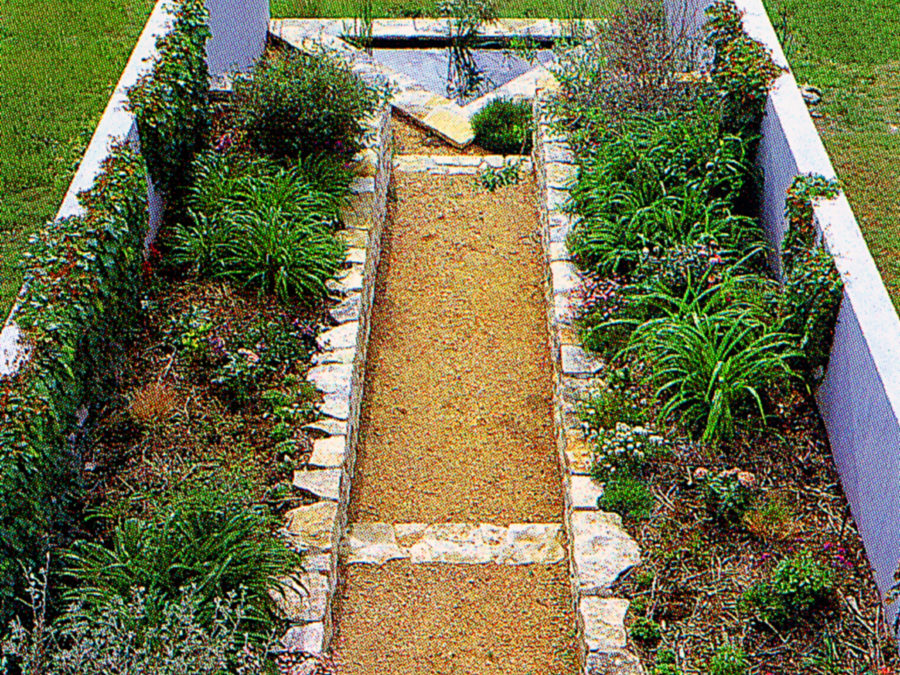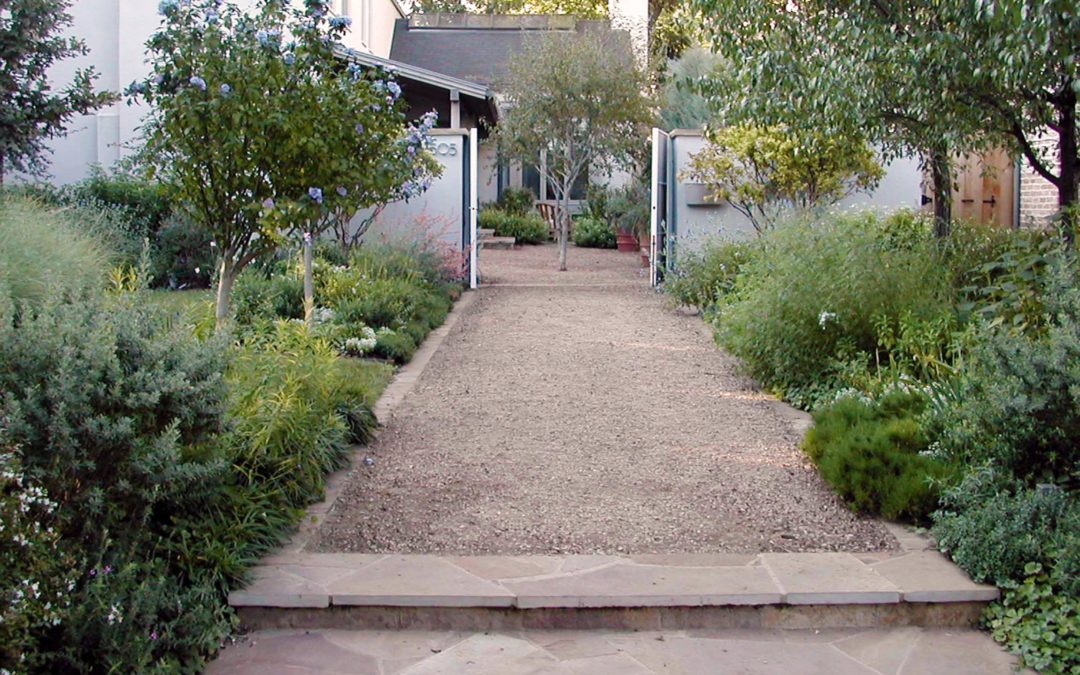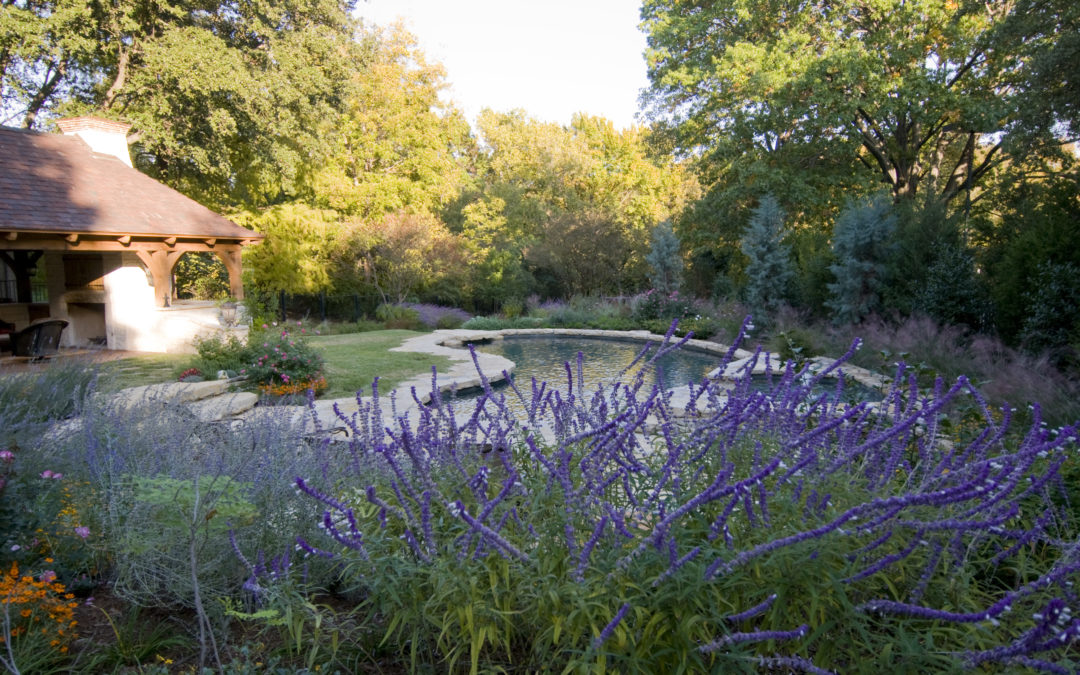
This small enclave of mixed traditionally-styled homes was designed to emulate the surrounding Lakewood style from the twenties and thirties. While each home is different, the landscapes work together to form a cohesive neighborhood and give the secluded cul-de-sac the feel of a small park. Lush plantings, gravel drives, patios, water features, outdoor kitchens and fireplaces are all customized for each homeowner within the overall theme.

A series of walled courtyards created by architect Max Levy separates the dining, sitting and strolling areas. A dramatic pool juts into the native grasses and pasture below, while elevated walks allow the owners to view their perennial gardens. The remainder of the site is planted to prairie grass and meadow.

This narrow city lot is transformed into a series of garden rooms by a wall at the front building setback and structured plantings. Inside, a terrazzo urn fountain bubbles over, welcoming guests to a cool inner courtyard and a seating patio adjacent to the front entry. From the street, the visitor is enticed by glimpses of intimate niches up a broad crushed granite path.

The landscape accentuates the pool without overwhelming it. Multiple textures from both the plants and stonework gives a feeling of coziness and intimacy while still having open and bright qualities.




