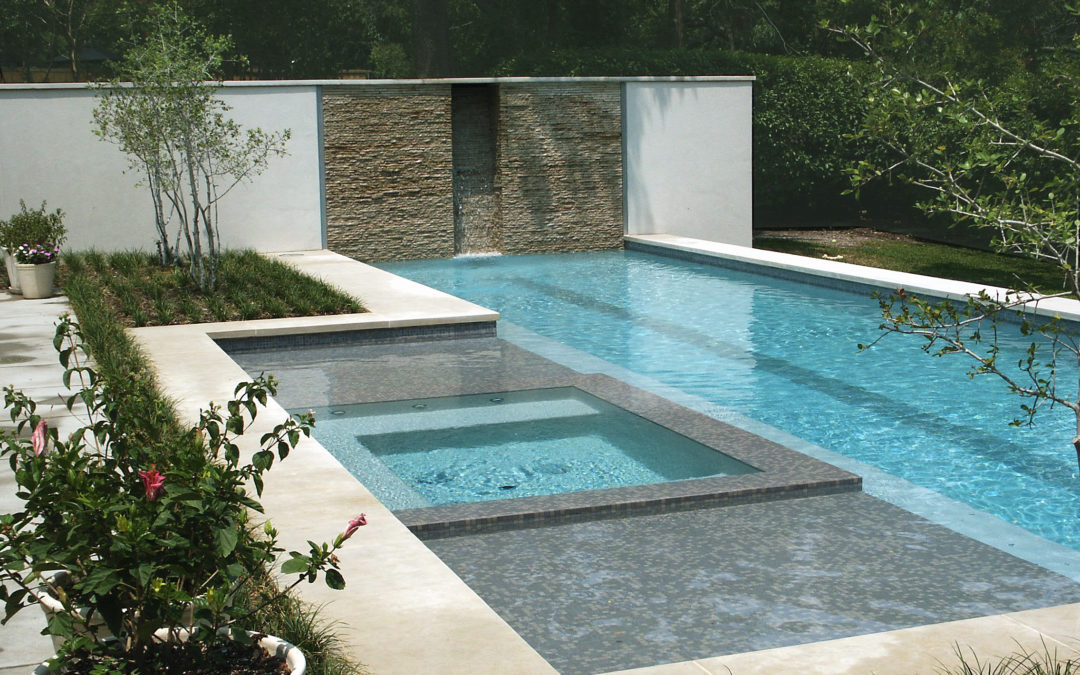
A ledger stone fountain wall gives this pool area a spectacular focus–while muffling traffic with water music and screening views of the parking area and neighbor’s yard. The back yard, while overlooking a beautiful golf course, formerly ended a few feet from the back door. Raising the whole pool terrace up both provides privacy from golfers and creates a dramatic entertaining and living space.
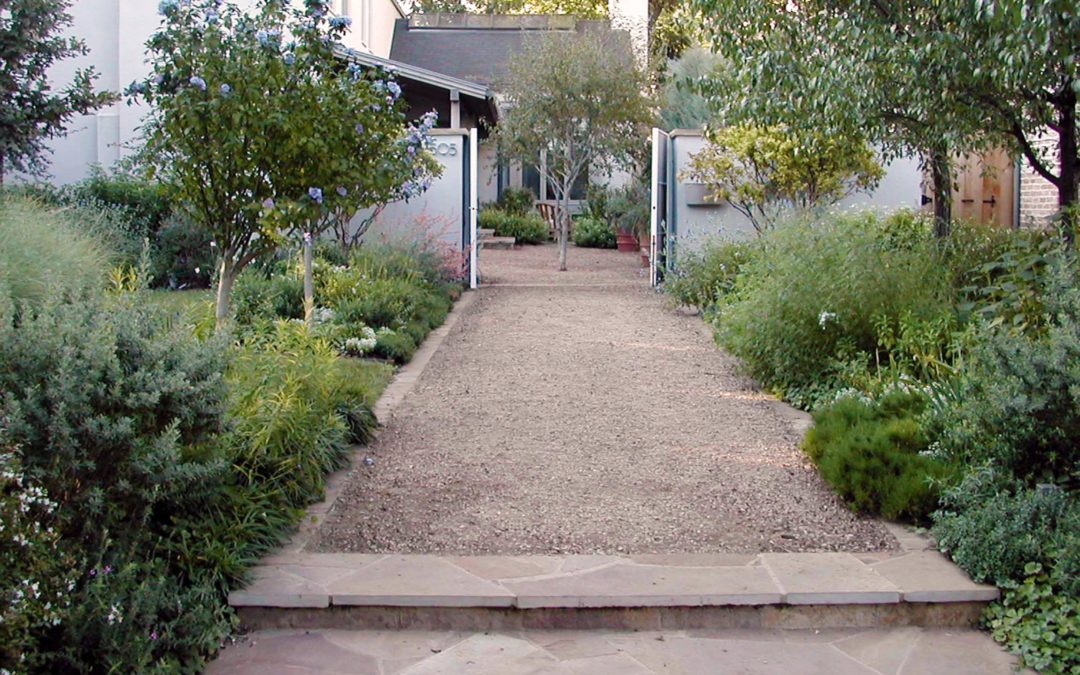
This narrow city lot is transformed into a series of garden rooms by a wall at the front building setback and structured plantings. Inside, a terrazzo urn fountain bubbles over, welcoming guests to a cool inner courtyard and a seating patio adjacent to the front entry. From the street, the visitor is enticed by glimpses of intimate niches up a broad crushed granite path.
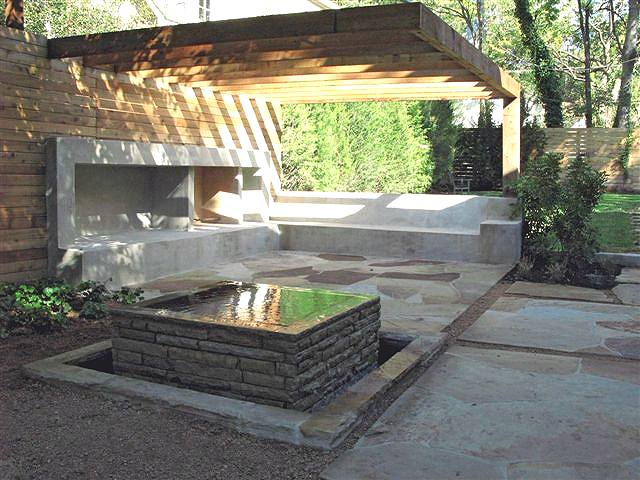
Here, a sloping side-yard that sent runoff under the house was terraced into usable entertainment spaces. Borrowed park views of White Rock Lake add a sense of spaciousness to a seating area centered around a hearth and clean modern cistern fountain.
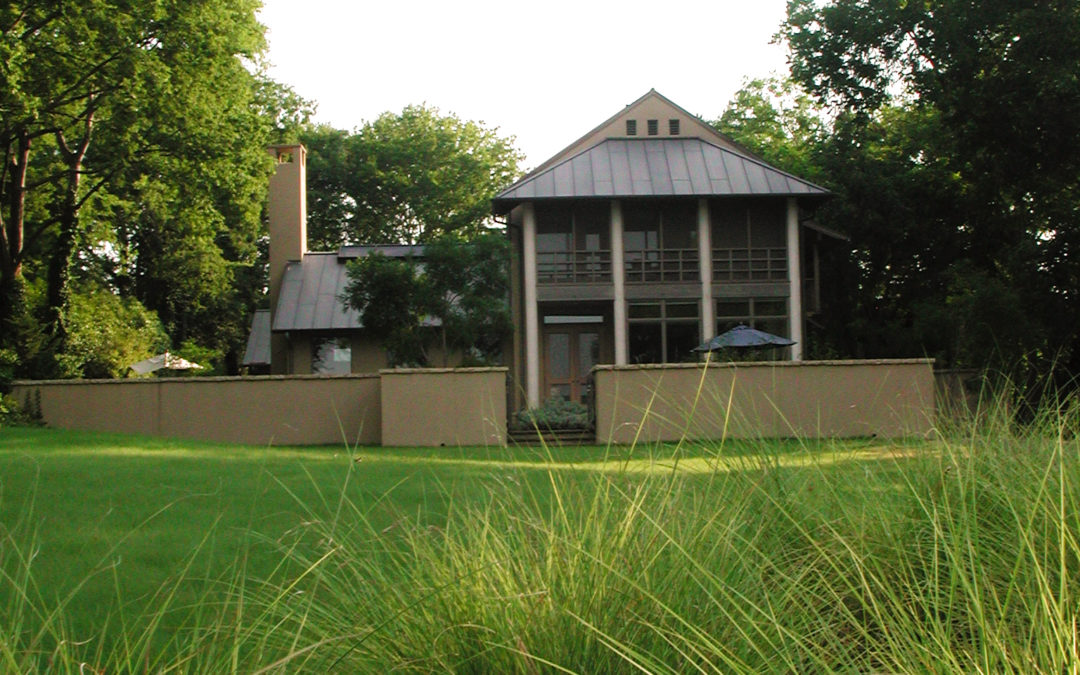
A walled courtyard screens this lawn from the runners and bikers around White Rock Lake, while leaving the panoramic views from the house open. Quiet gravel walks and simple plant material complement the Frank Welch-designed house. A small pool looks much bigger because it is designed with a forced perspective–tapering from 12 feet wide by the house to 10.5 feet in the distance, working an amazing trick on the eye.
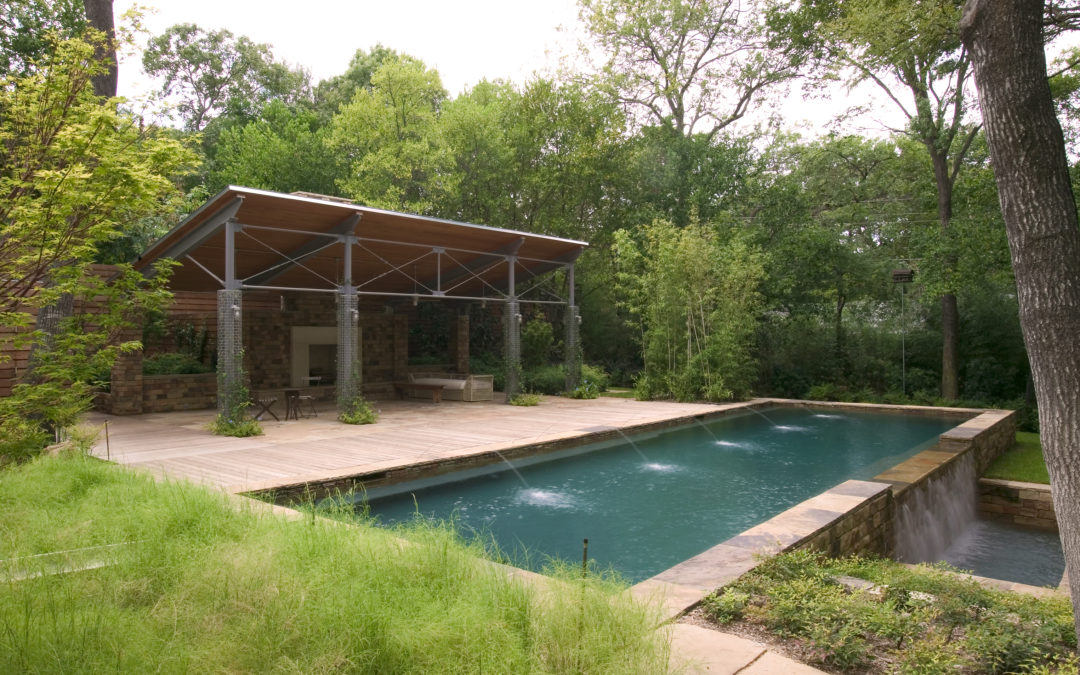
This house and landscape are designed to take advantage of the natural beauty of Bluffview, as well as utilize the topography of the site. A deteriorating, outdated lagoon pool was removed to make way for a new architectural pool and cabana that draw you out into the landscape. The strong architectural lines of the Bernbaum Magadini house are softened by liberal use of waving grasses, flowering shrubs and vines.





