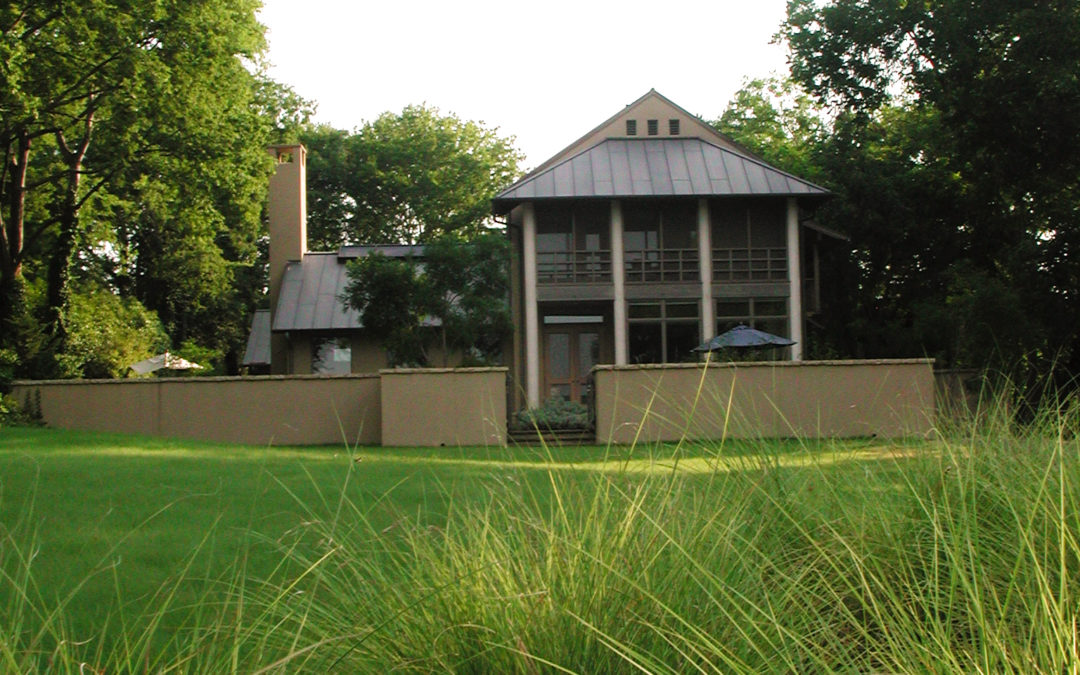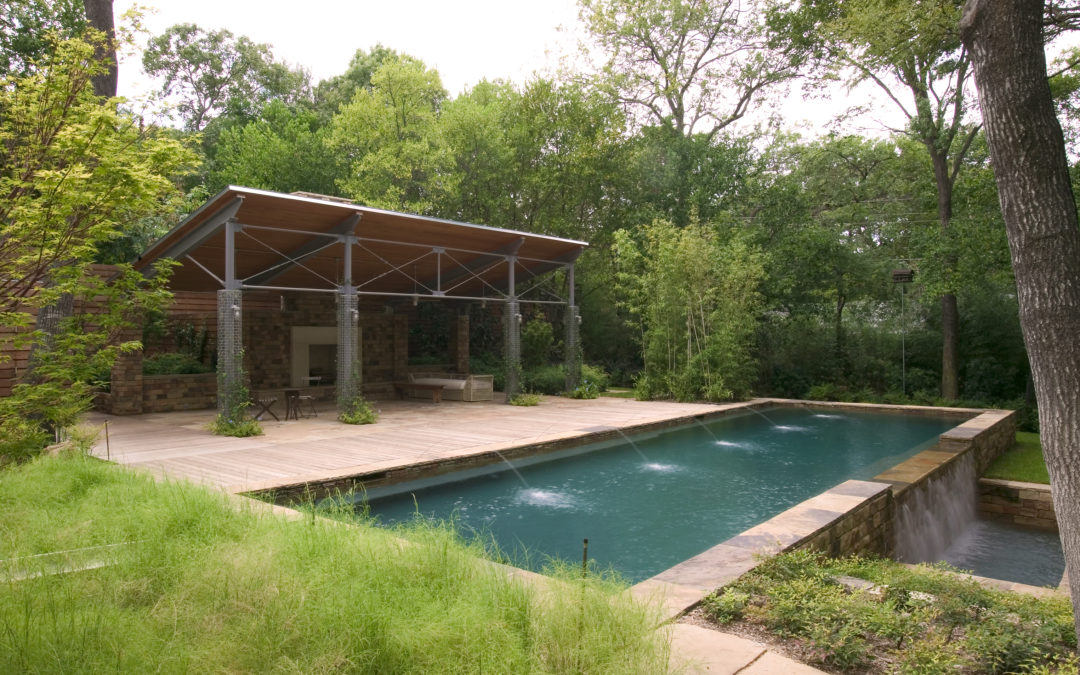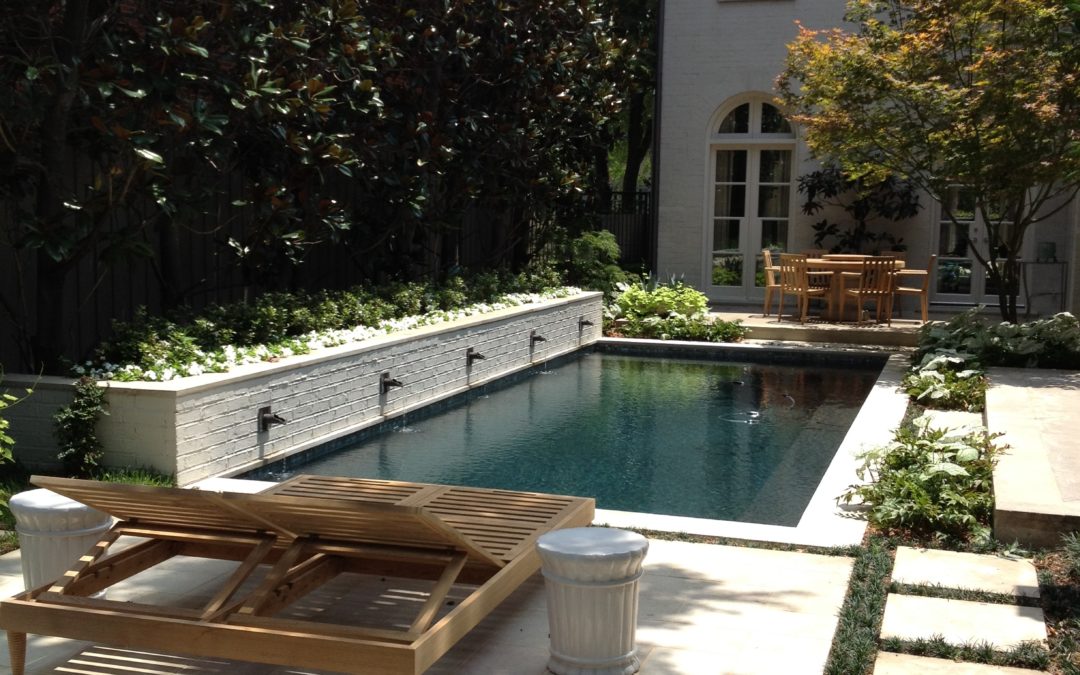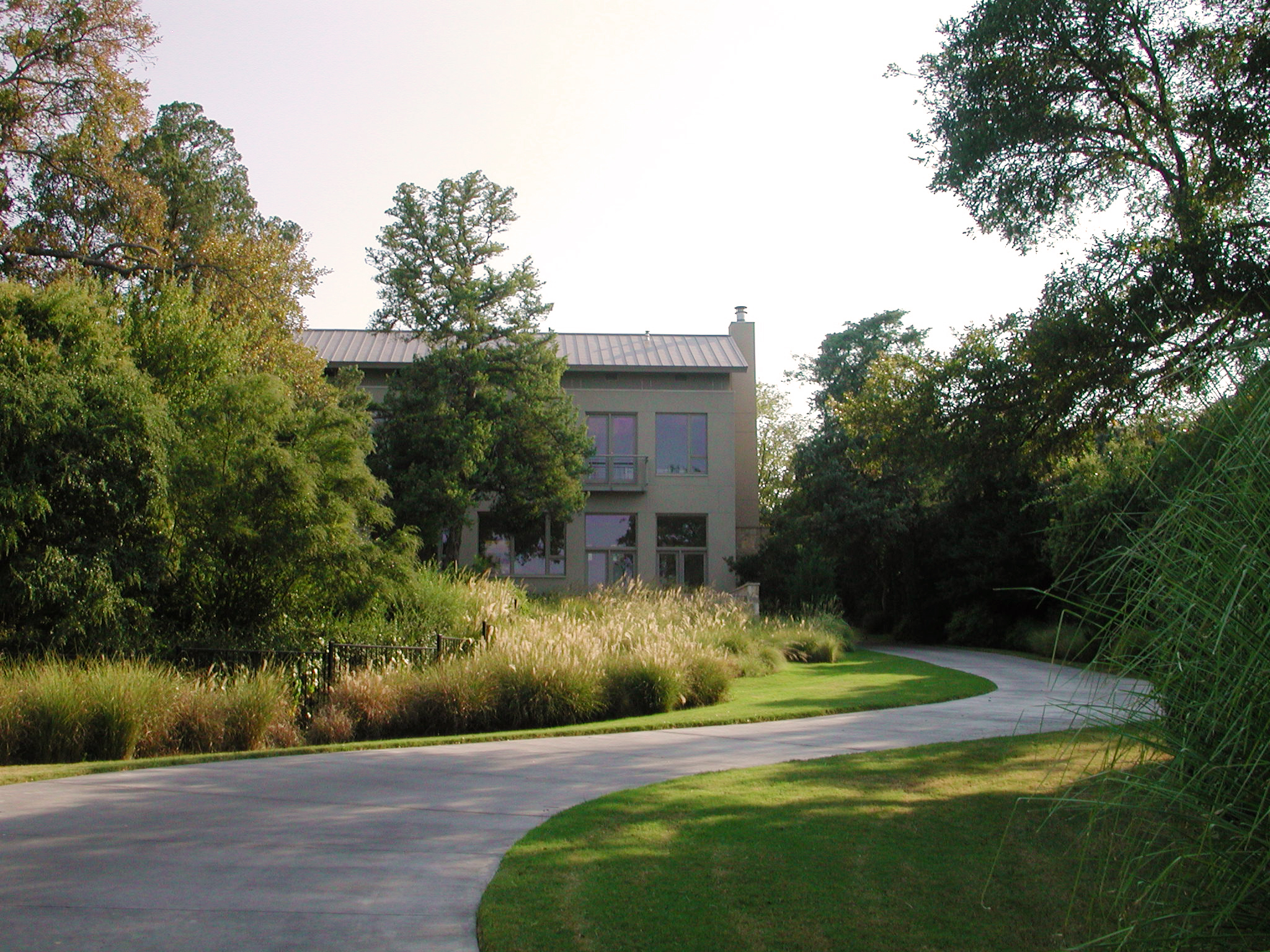
A walled courtyard screens this lawn from the runners and bikers around White Rock Lake, while leaving the panoramic views from the house open. Quiet gravel walks and simple plant material complement the Frank Welch-designed house. A small pool looks much bigger because it is designed with a forced perspective–tapering from 12 feet wide by the house to 10.5 feet in the distance, working an amazing trick on the eye.

This house and landscape are designed to take advantage of the natural beauty of Bluffview, as well as utilize the topography of the site. A deteriorating, outdated lagoon pool was removed to make way for a new architectural pool and cabana that draw you out into the landscape. The strong architectural lines of the Bernbaum Magadini house are softened by liberal use of waving grasses, flowering shrubs and vines.

A Contemporary Spanish / Mediterranean eclectic home in the Park Cities area of Dallas had a very basic front yard, and only grass and some mature Magnolias and a Pecan in the backyard from the previous home. We added a new front entry at the sidewalk, using the brick and cast stone from the house for replication, and expanded the plantings to include more texture and color. In the back yard a medium sized dipping pool, using Ann Sacks glass tiles and dark plaster, with a raised wall and scuppers makes a focal point to the existing outdoor living areas.
This landscape was designed by Patrick L. Boyd, Senior Design Associate with David Rolston Landscape Architects
An urban setting in the very desirable M-Streets / Greenland Hills section of Dallas, a circa 1920’s cottage was updated to a more modern feel, but needed a landscape to fit. Patrick L. Boyd-Lloyd, APLD, a designer with David Rolston Landscape Architects, worked with the clients to bring some privacy to the front of the house, featuring a wall of windows, and bridge the back of the house to the pool, which is accessed across the driveway.
The covered structure on the back replaced an old wood deck, and is anchored by the intimate outdoor fireplace. To keep the north facing space from feeling dark and claustrophobic, skylights were added to the standing seem metal roof. The concrete driveway was broken up with Oklahoma Flagstone and brick to create more entertaining space and connect the pool with the house. An pile of rocks that was an old fountain for the pool was replaced with Oklahoma ledge-stone and scuppers for a more timeless, updated look. The rich plant pallet is kept to the understated side to act as a simple backdrop, with accents of color popping out. Texture is added with Agaves, Yuccas, and variegated Ginger.

This sleek modern house enjoys beautiful views of White Rock Lake, but siting the pool in the front yard called for screening from passing joggers, bikers and cars. Designed by architect Robert W. Raymond, AIA, the house angles to gather breezes and respect existing trees. The extensive drainage system is designed to be aesthetically pleasing as well as functional, carrying water past the entrance and around the house in several streambeds lined with ornamental grasses.




