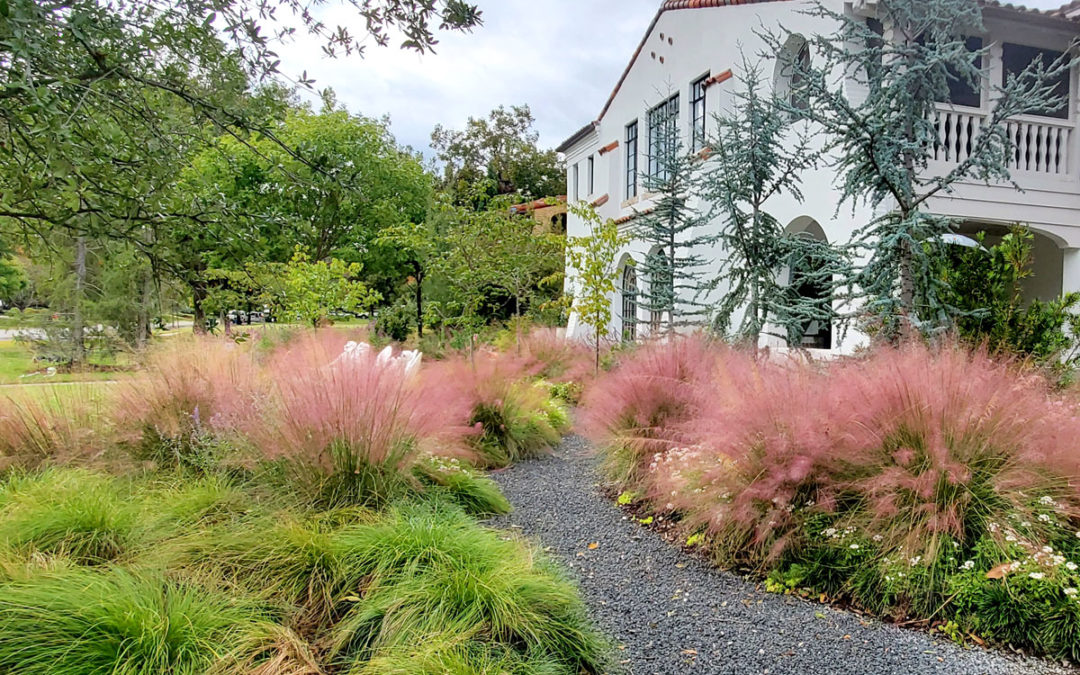
The large front yard of this home needed extra love and attention. To help fill the space, we installed a sweeping front Gravel path to guide visitors from the front door to the driveway. Large, colorful planting areas on both sides of the path makes you feel as if you’ve stepped into Wonderland!
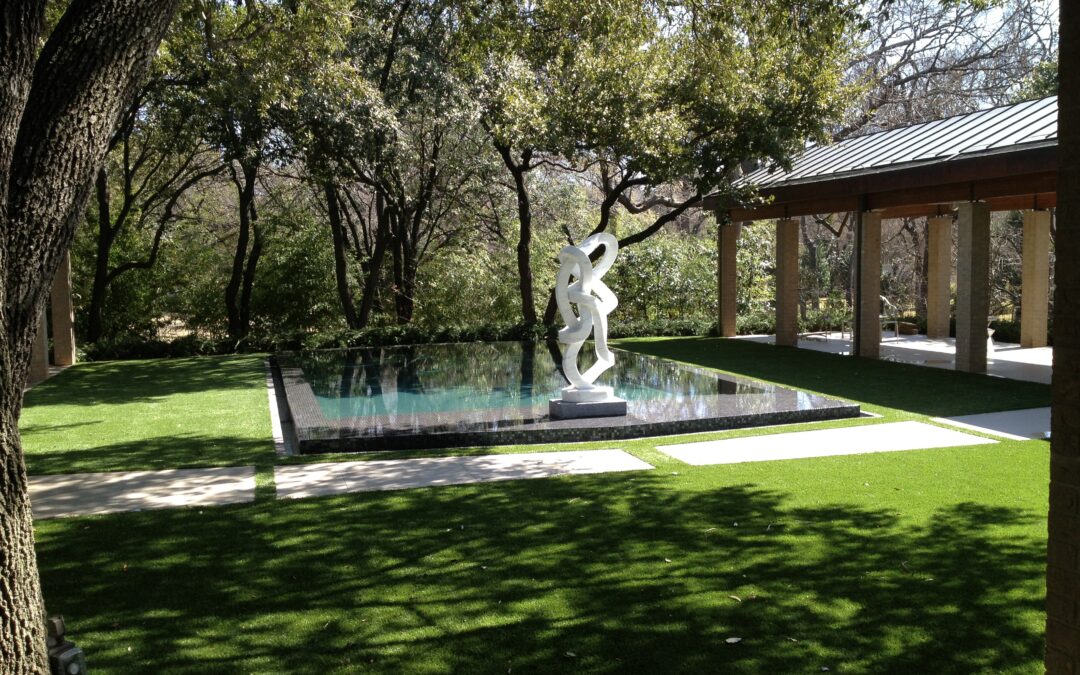
The previous landscape was lackluster and in desperate need of refreshment. The existing pool was at a lower level than the finished floor of the house so the new pool was raised and designed with a negative edge. The surrounding landscape was also designed to cater to outdoor living and relaxation and so a terraced patio was added.
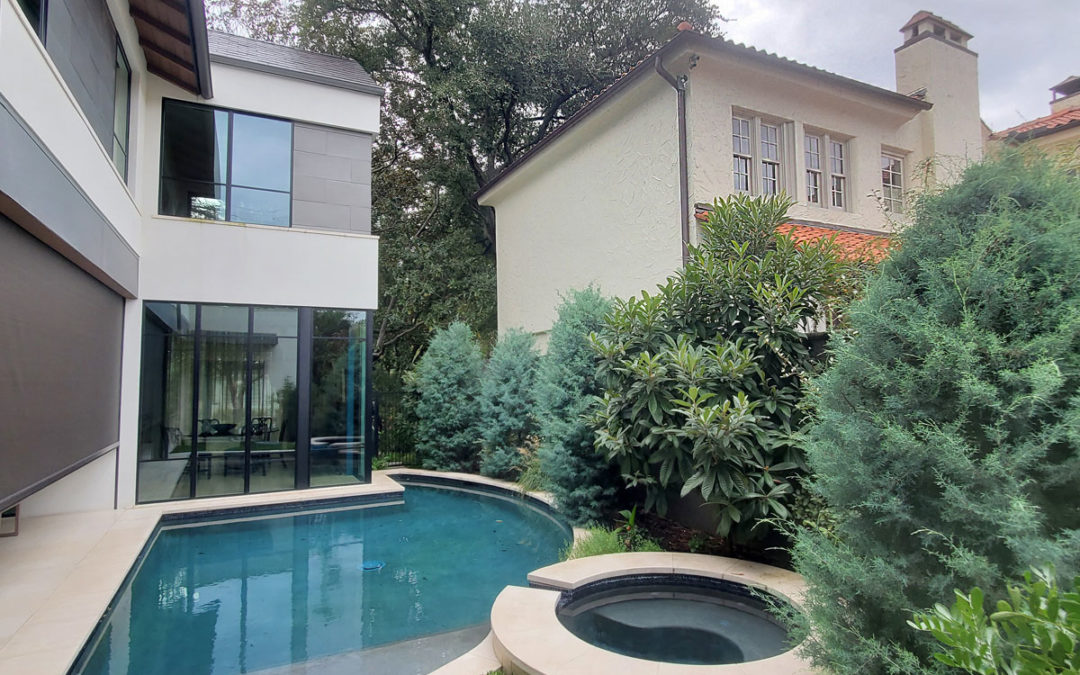
We maximized the front space of this lot by adding thick, lush plantings with a stone slab parking area and stone steps up to the front door. Plants at the front included various Sedge, Yew, Aralia, Hellebore, Rosemary and Japanese Maple to bring the space to life. Next to the swimming pool, a mixture of Arizona Cypress and Podocarpus were used to give extra privacy.
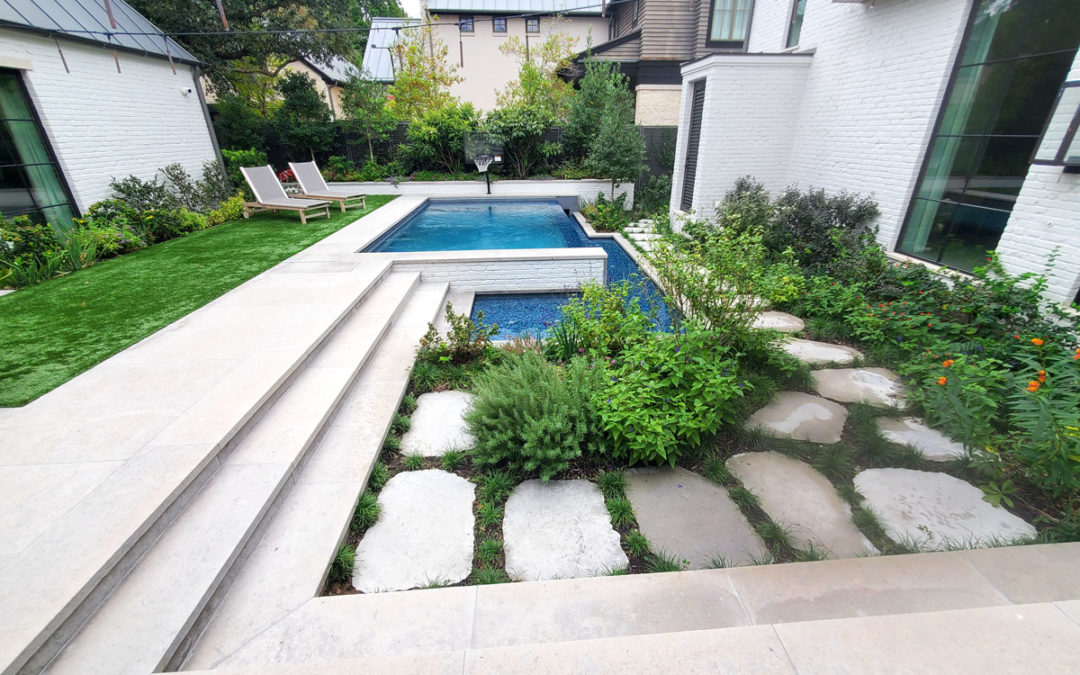
The stone slabs at the front of this house function as extra parking space, transitioning to a walking path to the front door. We softened the modern lines of the home with arching plant beds, a water feature and fire pit area. The pool in the courtyard was designed to complement the house and enhance the varying grade levels of the interior space. Lush planting beds and stepping stones were used again to soften the view.
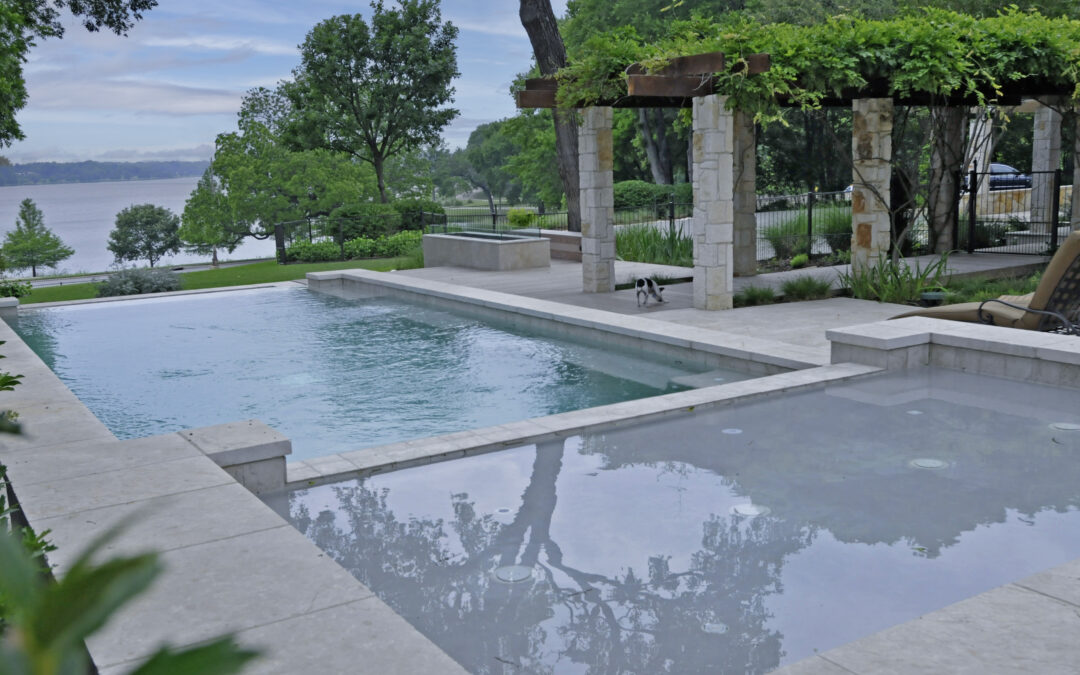
The clients wanted some clean and modern additions to their home. Two arbors were built, one as a invitation over the main entry as well as a shelter for an outdoor kitchen. A pool was added to accentuate the views of the lake from the site along with a fire table to warm up the space.





