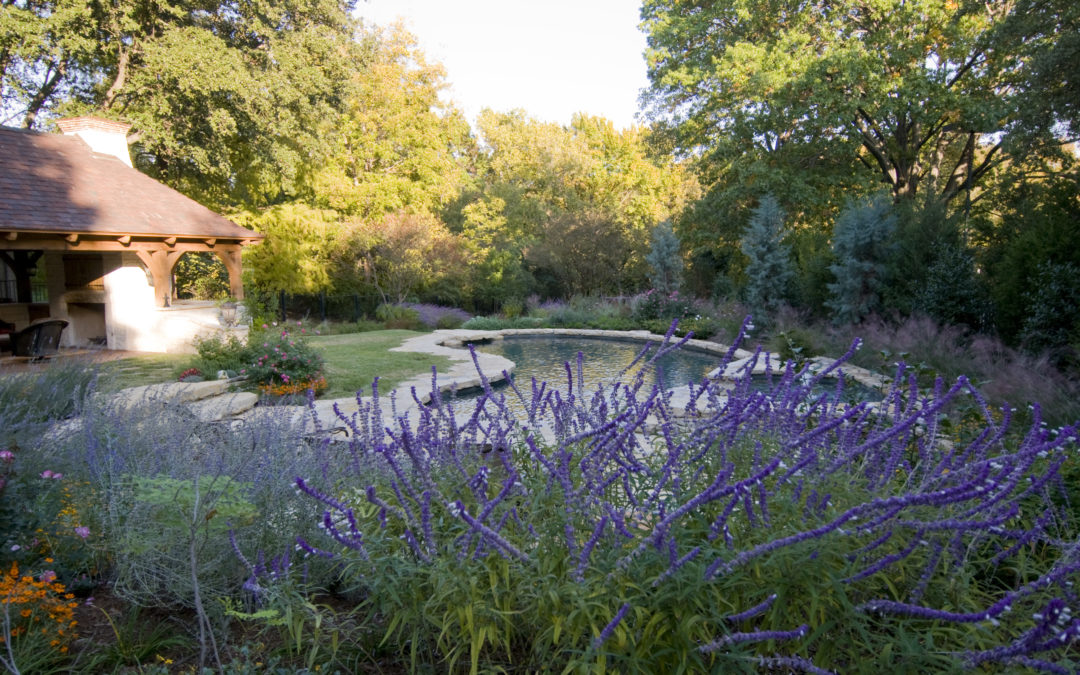
Strait Lane
The landscape accentuates the pool without overwhelming it. Multiple textures from both the plants and stonework gives a feeling of coziness and intimacy while still having open and bright qualities.

The landscape accentuates the pool without overwhelming it. Multiple textures from both the plants and stonework gives a feeling of coziness and intimacy while still having open and bright qualities.
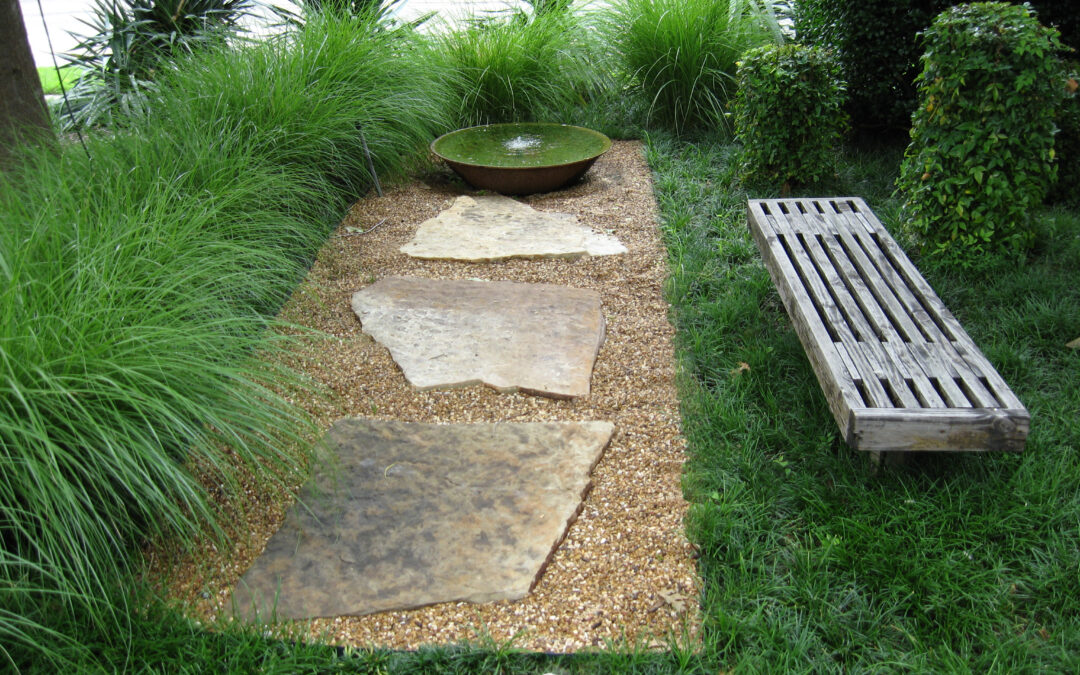
A traditional M streets house received a modern facelift with updated plantings and expanded beds. A tranquil sitting area was created to make more use of the front yard, and custom iron planters give the entry an understated elegance.
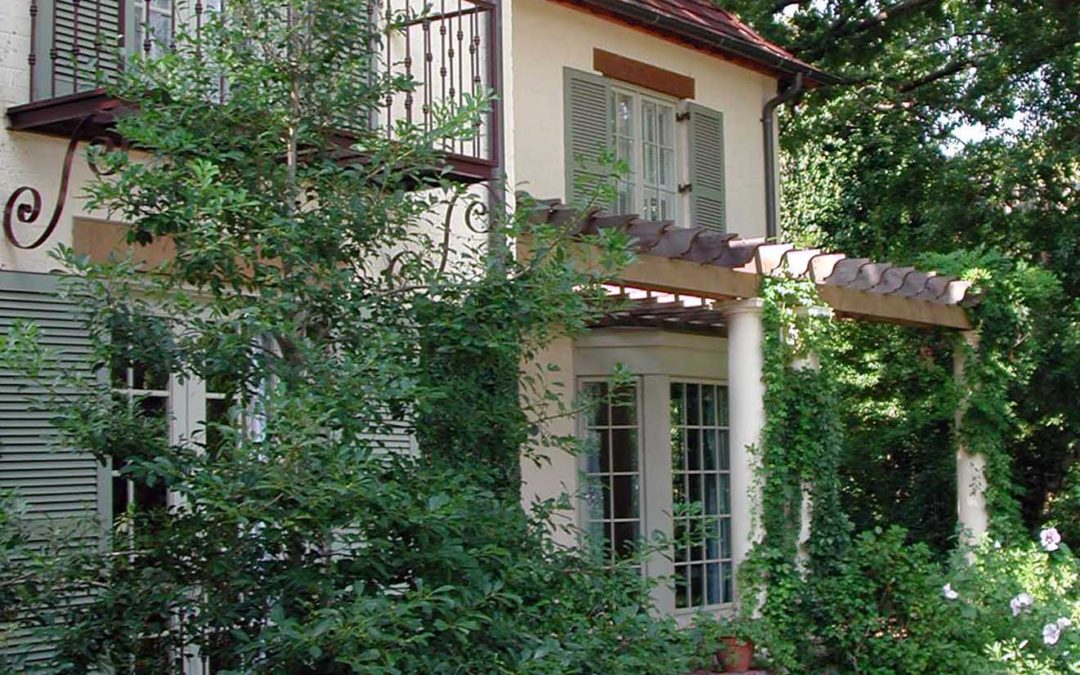
The goal of this design was to nestle a brand-new house into an existing traditional Highland Park neighborhood, and make it look like it had always been there. The rear patio was extended to create space for furniture and free movement. The pool is integrated directly with the entertainment area, reflecting light into the surrounding rooms.
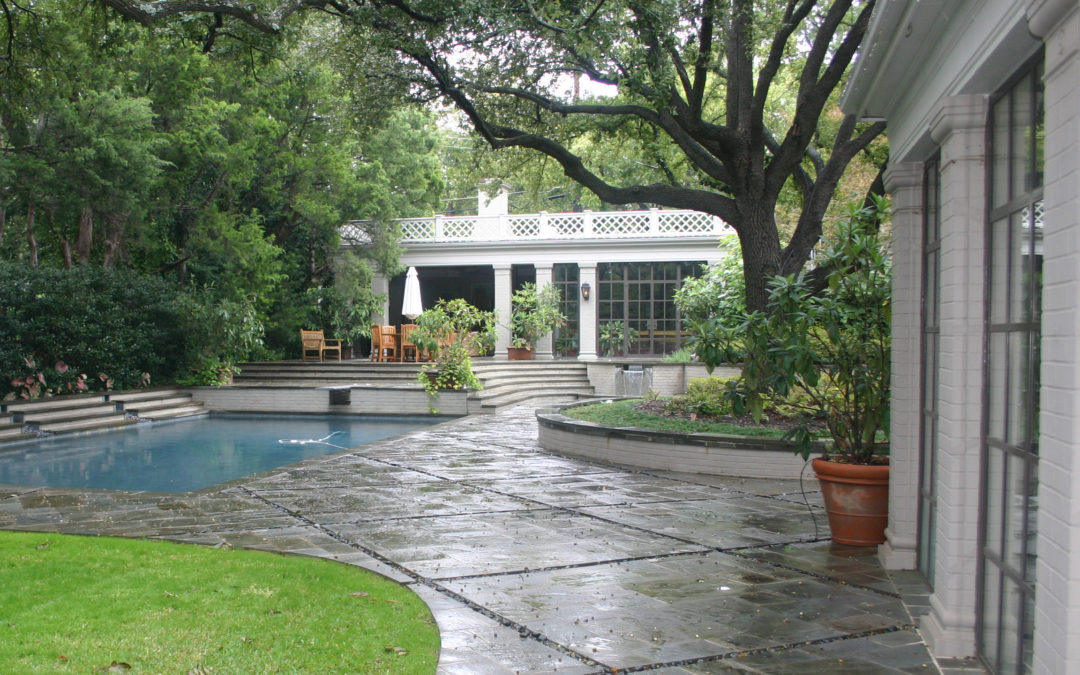
A new circular drive and front walk orientation created a lovely formal lawn to set off this traditional house. In the back yard, the 70’s brown brick pool patios were renovated and the pool re-plastered to give the private area a quiet, classic look, while new plantings soften the hard surfaces.
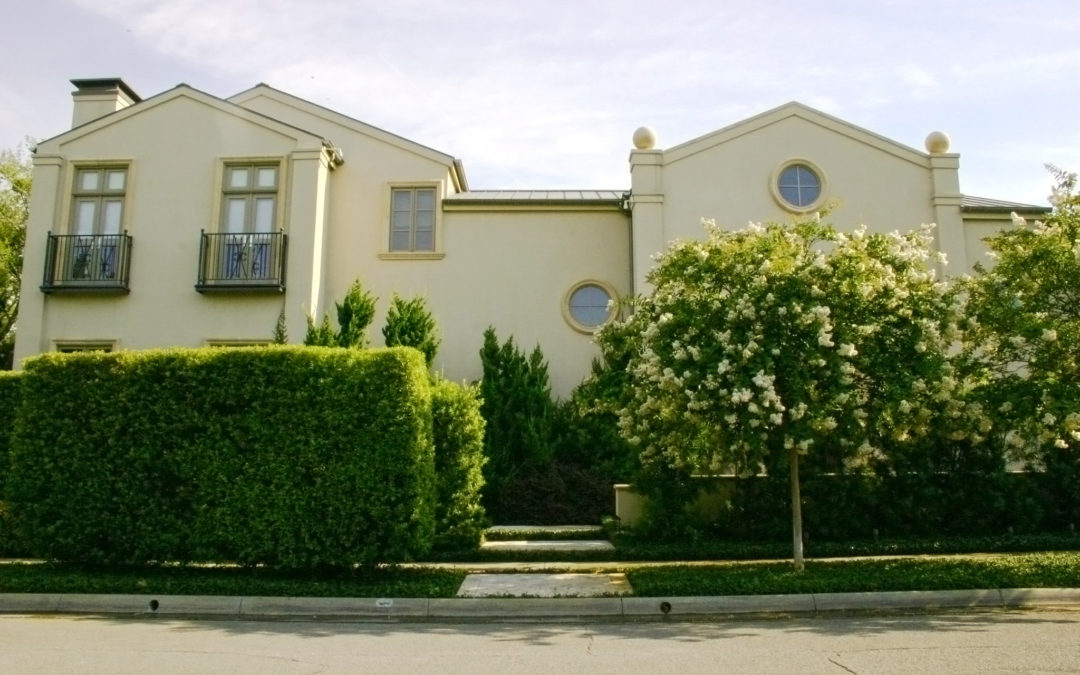
For this home situated in the heart of the Park Cities, the owners wanted a quiet private area separated from the busy street. A European-style interior courtyard provides an arbor, a fountain and room to entertain. Tall myrtle hedges and lush plantings buffer the street views from the large front windows.