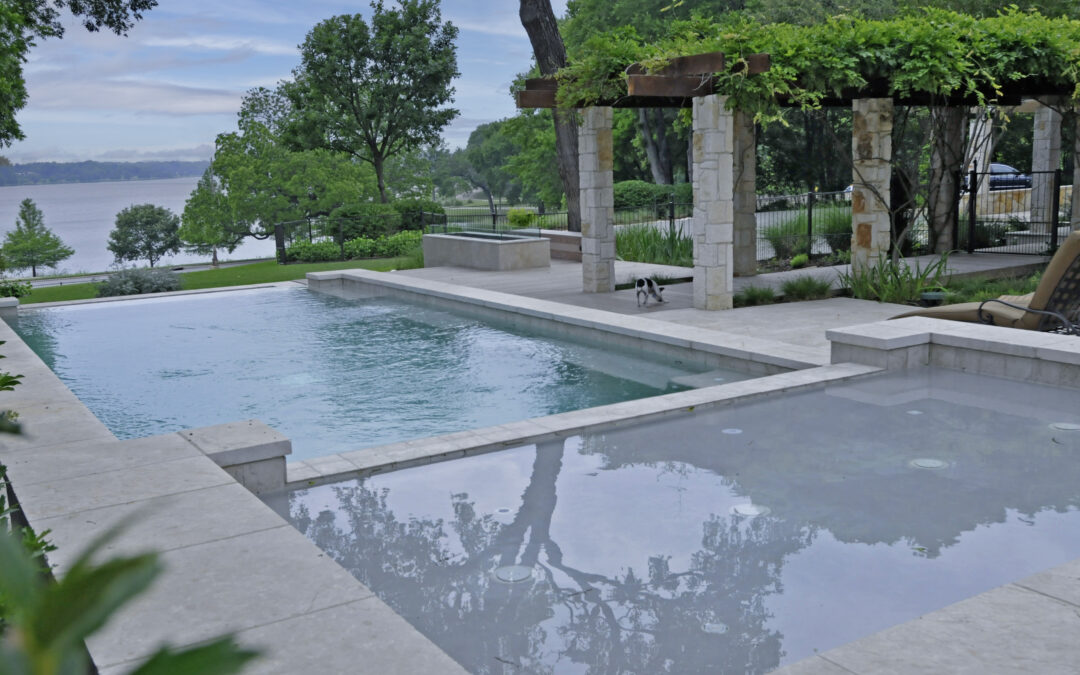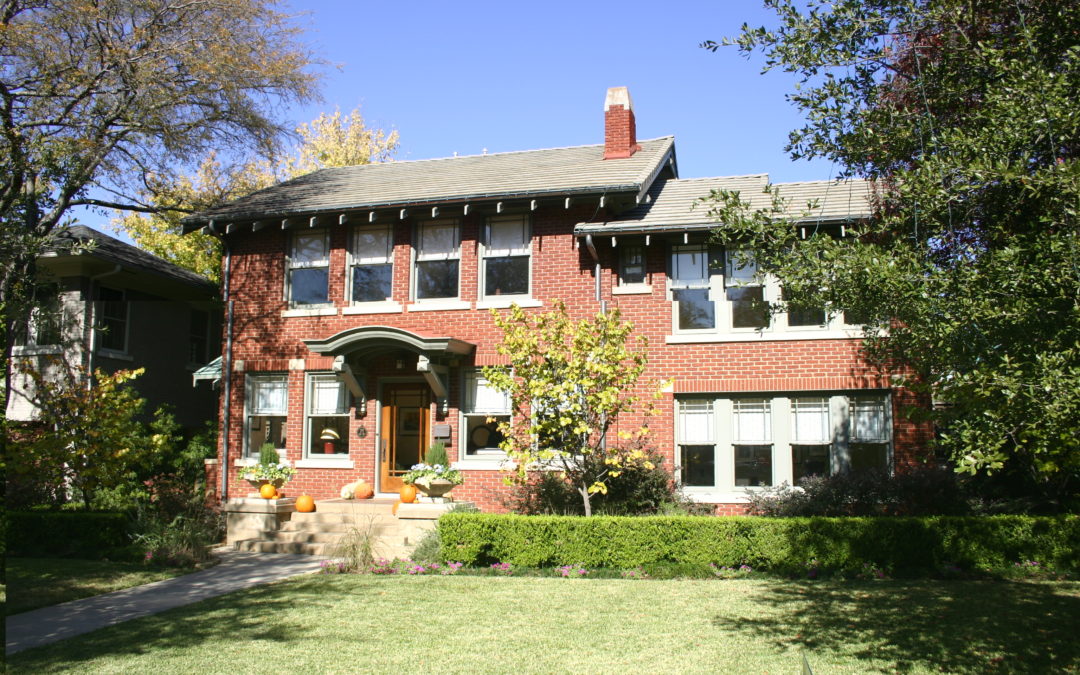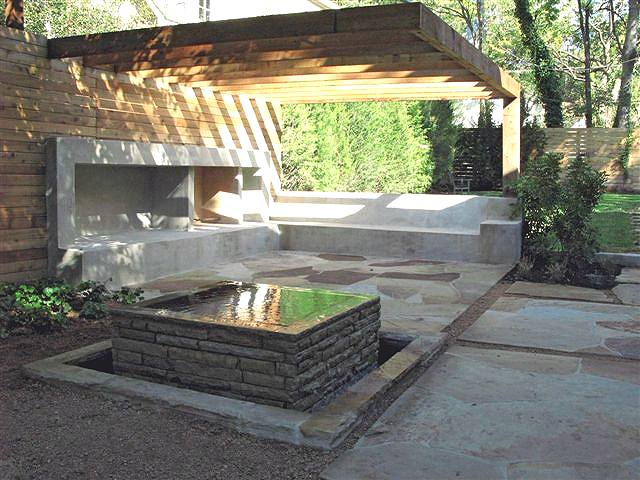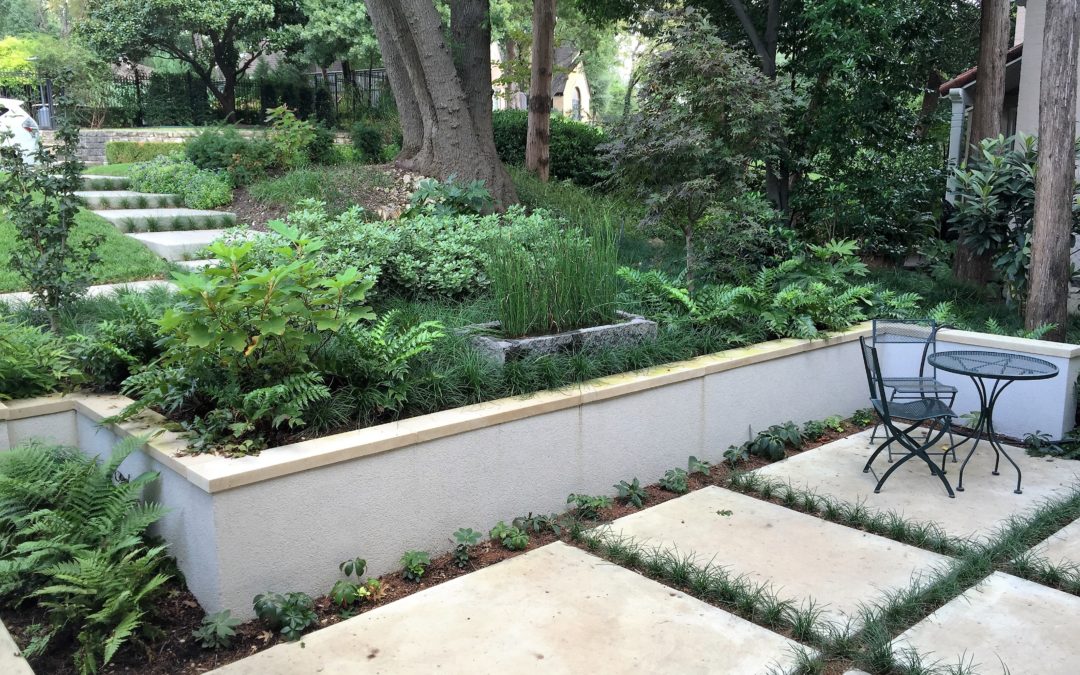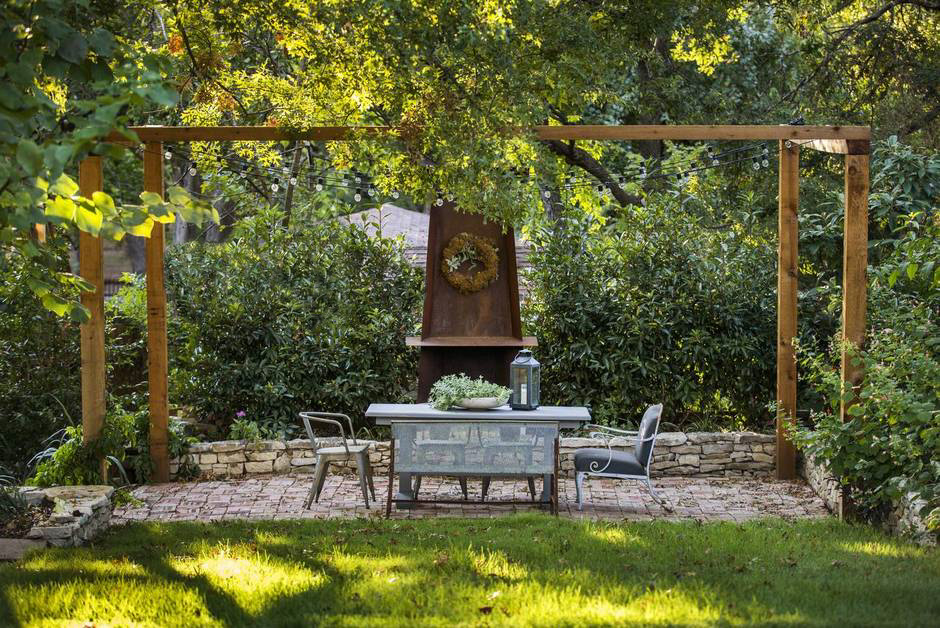
Ravinia Grange
The Ravinia Grange Garden, home of our Landscape Designer Patrick Boyd – Lloyd, named for the neighborhood and signifying a “gentleman’s farm,” represents nearly two decades of thoughtful evolution. This half-acre property posed unique initial challenges, including a significant 12-foot grade change, the presence of over 20 mature trees, and recalcitrant rocky soils.
To circumvent the difficulty of digging into the underlying rock, he strategically incorporated salvaged stone and concrete pieces to form retaining walls, effectively raising the grade. The garden’s distinct pathways are composed of stone, gravel, and salvaged bricks, repurposing material from the house’s original flues. The construction of these elements was primarily an organic process, responsive to the existing landforms and grade variations, rather than a rigid design plan.
His horticultural approach emphasizes both Texas native plants (like Mexican Plum, Redbuds, Agaves, Yuccas, Tree Yaupon, Bur and Chinquapin Oak, and Texas Sage, perennials, etc) and a wide array of adaptive species (such as Altheas, Crepemyrtles, Hellebores, Hollies, Mahonia and an impressive collection of over 30 Japanese Maples).
Grappling with the unpredictable shifts associated with climate change has presented ongoing challenges, yet it has simultaneously provided opportunities for creative reinvention and crucial adaptation within the garden. This continuous learning experience underscores the essential truth that working in harmony with nature, rather than attempting to dominate it, is paramount.

