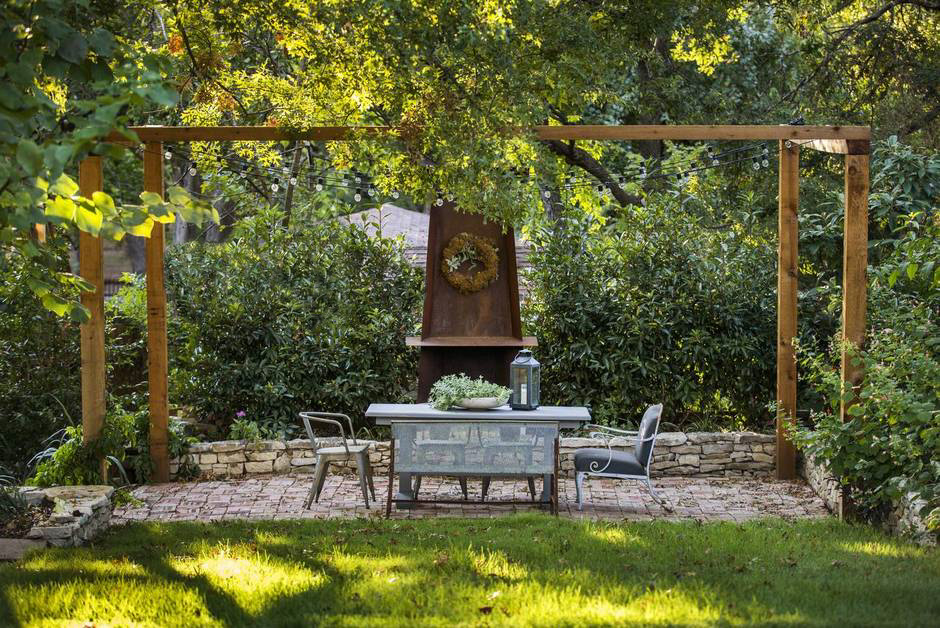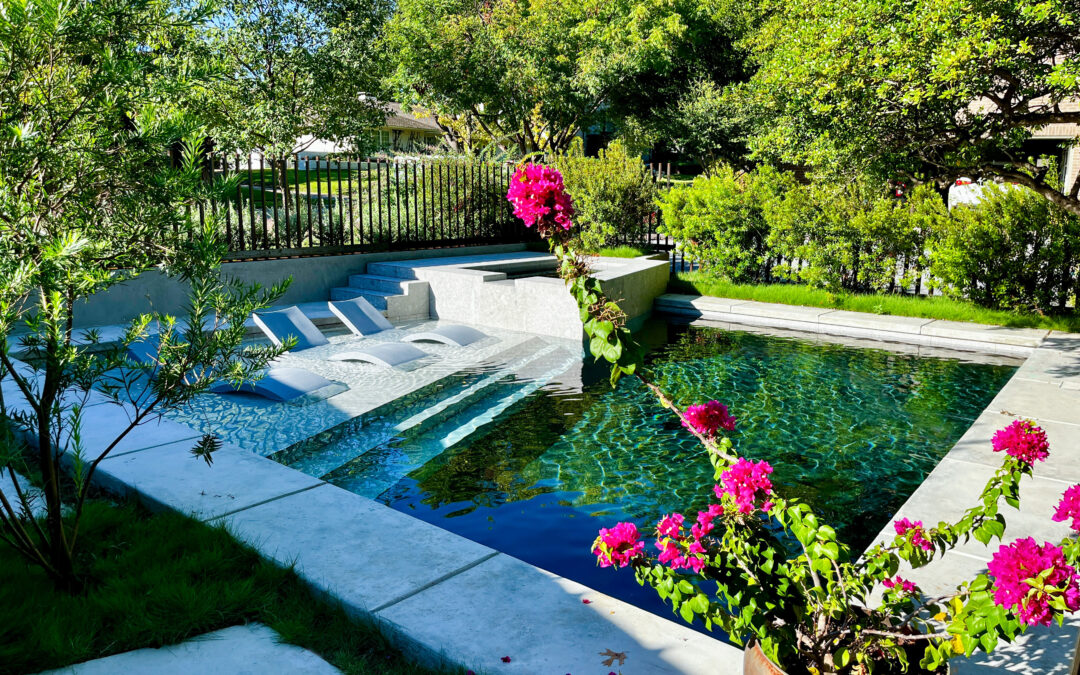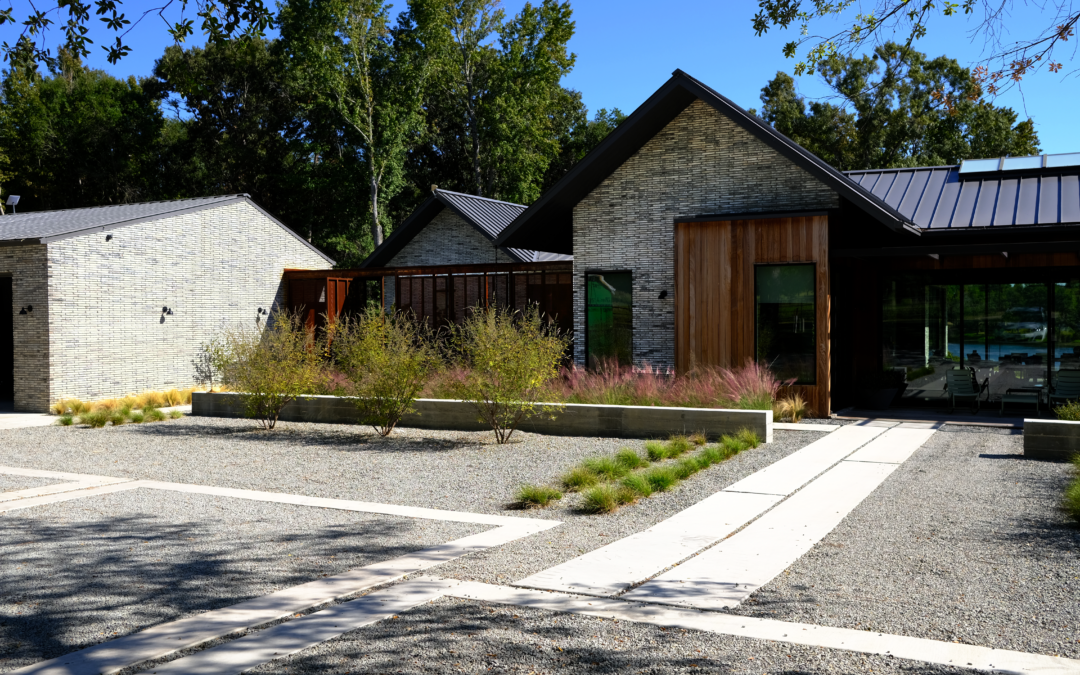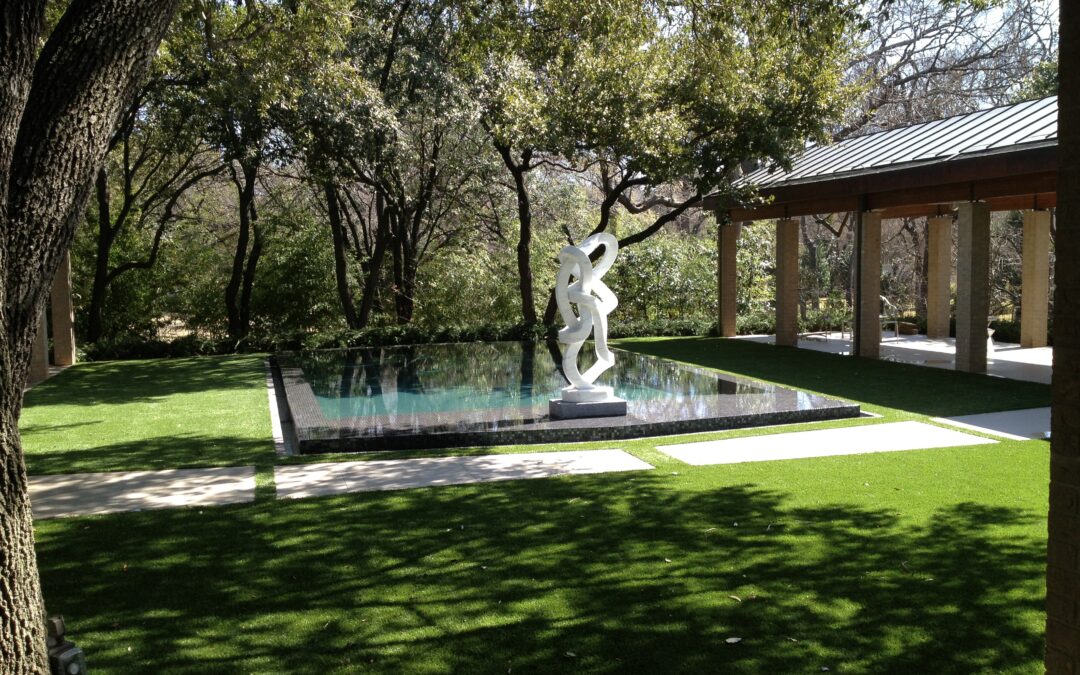We are thrilled to be collaborating with M-Gray Architects on this exciting Dallas project.
The clients envision a modern landscape that’s not just to be admired, but to be actively lived in—a true extension of their home for entertaining, playing, and relaxing.
Our sincere thanks to Maurie and Mark Gray for the stunning 3D rendering, which perfectly captures this vision and complements their exceptional architecture.

The Ravinia Grange Garden, home of our Landscape Designer Patrick Boyd – Lloyd, named for the neighborhood and signifying a “gentleman’s farm,” represents nearly two decades of thoughtful evolution. This half-acre property posed unique initial challenges, including a significant 12-foot grade change, the presence of over 20 mature trees, and recalcitrant rocky soils.
To circumvent the difficulty of digging into the underlying rock, he strategically incorporated salvaged stone and concrete pieces to form retaining walls, effectively raising the grade. The garden’s distinct pathways are composed of stone, gravel, and salvaged bricks, repurposing material from the house’s original flues. The construction of these elements was primarily an organic process, responsive to the existing landforms and grade variations, rather than a rigid design plan.
His horticultural approach emphasizes both Texas native plants (like Mexican Plum, Redbuds, Agaves, Yuccas, Tree Yaupon, Bur and Chinquapin Oak, and Texas Sage, perennials, etc) and a wide array of adaptive species (such as Altheas, Crepemyrtles, Hellebores, Hollies, Mahonia and an impressive collection of over 30 Japanese Maples).
Grappling with the unpredictable shifts associated with climate change has presented ongoing challenges, yet it has simultaneously provided opportunities for creative reinvention and crucial adaptation within the garden. This continuous learning experience underscores the essential truth that working in harmony with nature, rather than attempting to dominate it, is paramount.

This Sixties house, with its ill-fitting Japanese-inspired details, presented a design challenge. We replaced the bulky entry structure and sweeping circular driveway with a modern pool and garden. Cleverly positioned behind the front building line, this new landscape offers a surprising and contemporary take on a front yard.

This modern home and its two guesthouses, set on an expansive eight-acre landscape, required substantial vegetative screening to establish both intimate spaces for quiet contemplation and areas capable of hosting large gatherings.
With extensive use of native grasses, plants for wildlife, and a variety of pine trees and ginkgo trees, the eight-acre landscape transforms the modern home and two guesthouses into a secluded and self-contained world.

The previous landscape was lackluster and in desperate need of refreshment. The existing pool was at a lower level than the finished floor of the house so the new pool was raised and designed with a negative edge. The surrounding landscape was also designed to cater to outdoor living and relaxation and so a terraced patio was added.




