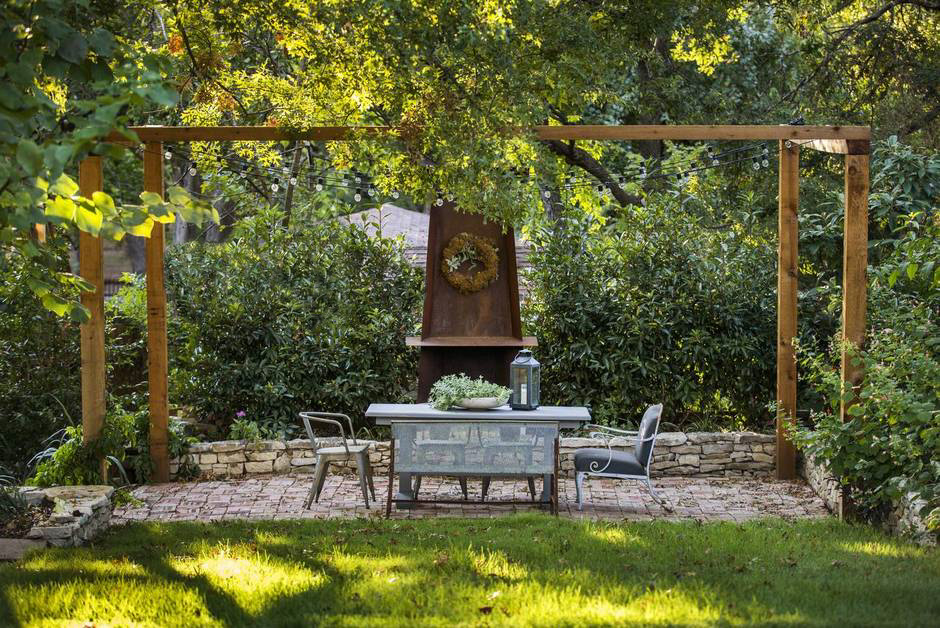
The Ravinia Grange Garden, home of our Landscape Designer Patrick Boyd – Lloyd, named for the neighborhood and signifying a “gentleman’s farm,” represents nearly two decades of thoughtful evolution. This half-acre property posed unique initial challenges, including a significant 12-foot grade change, the presence of over 20 mature trees, and recalcitrant rocky soils.
To circumvent the difficulty of digging into the underlying rock, he strategically incorporated salvaged stone and concrete pieces to form retaining walls, effectively raising the grade. The garden’s distinct pathways are composed of stone, gravel, and salvaged bricks, repurposing material from the house’s original flues. The construction of these elements was primarily an organic process, responsive to the existing landforms and grade variations, rather than a rigid design plan.
His horticultural approach emphasizes both Texas native plants (like Mexican Plum, Redbuds, Agaves, Yuccas, Tree Yaupon, Bur and Chinquapin Oak, and Texas Sage, perennials, etc) and a wide array of adaptive species (such as Altheas, Crepemyrtles, Hellebores, Hollies, Mahonia and an impressive collection of over 30 Japanese Maples).
Grappling with the unpredictable shifts associated with climate change has presented ongoing challenges, yet it has simultaneously provided opportunities for creative reinvention and crucial adaptation within the garden. This continuous learning experience underscores the essential truth that working in harmony with nature, rather than attempting to dominate it, is paramount.
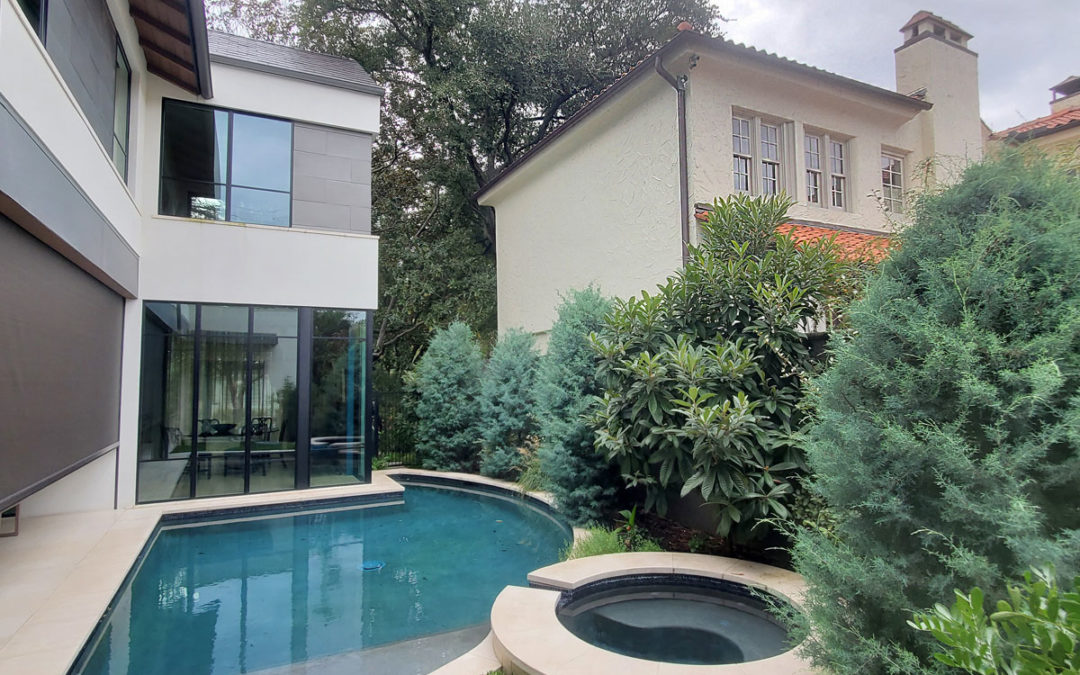
We maximized the front space of this lot by adding thick, lush plantings with a stone slab parking area and stone steps up to the front door. Plants at the front included various Sedge, Yew, Aralia, Hellebore, Rosemary and Japanese Maple to bring the space to life. Next to the swimming pool, a mixture of Arizona Cypress and Podocarpus were used to give extra privacy.
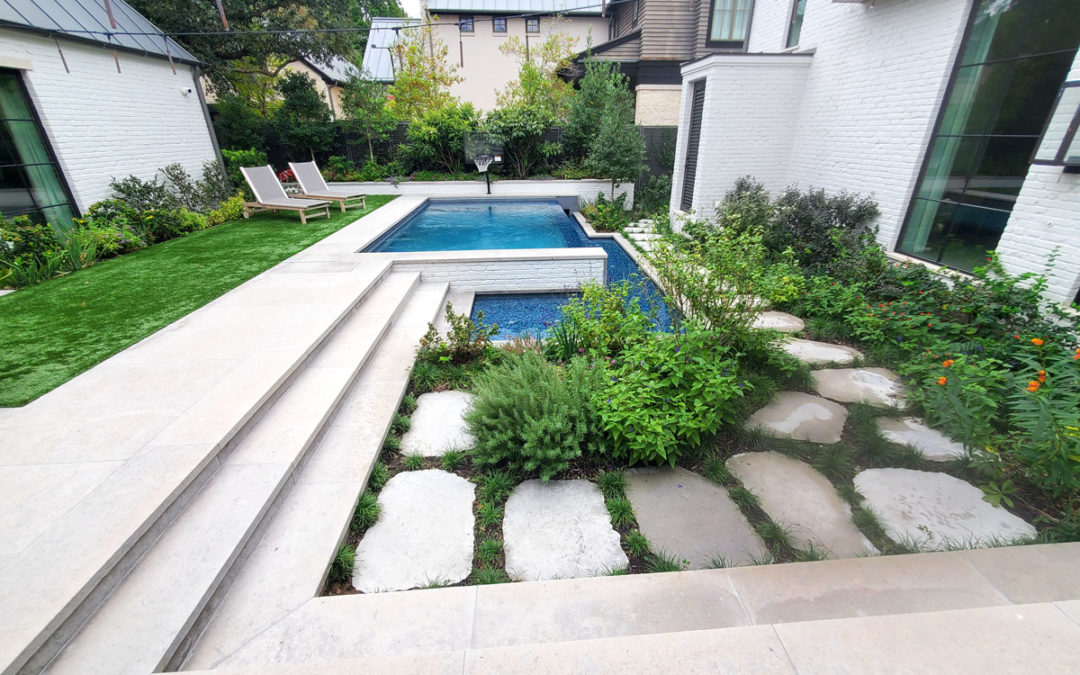
The stone slabs at the front of this house function as extra parking space, transitioning to a walking path to the front door. We softened the modern lines of the home with arching plant beds, a water feature and fire pit area. The pool in the courtyard was designed to complement the house and enhance the varying grade levels of the interior space. Lush planting beds and stepping stones were used again to soften the view.
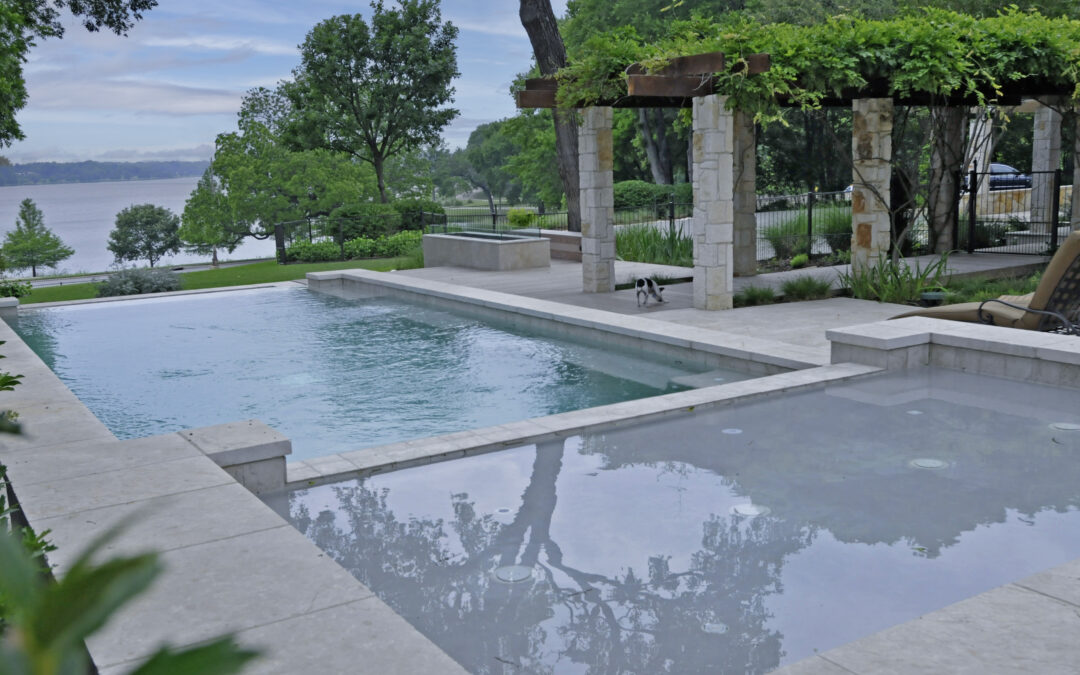
The clients wanted some clean and modern additions to their home. Two arbors were built, one as a invitation over the main entry as well as a shelter for an outdoor kitchen. A pool was added to accentuate the views of the lake from the site along with a fire table to warm up the space.
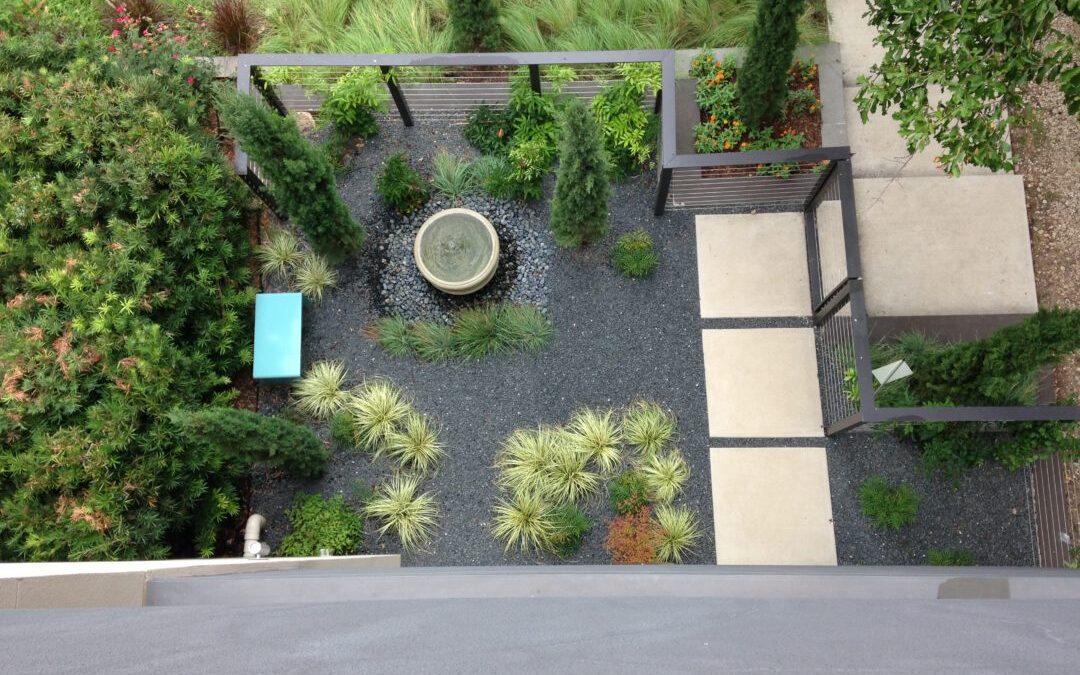
A modern three-story townhome in the heart of Dallas ( Oak Lawn / Uptown/ Park Cities area) that had basically no landscape exterior character, is transformed to have multiple Outdoor Rooms – including a front entry with water feature and bench; and a 3rd floor terrace that greatly expands the living area year round. A once inhospitable space, the 3rd floor terrace was converted into a year round entertaining space, with views out over the neighborhood including a covered dining space, with a glass ceiling that has the ability to be shaded by the sun with Sunbrella fabric shade – and ceiling fans to cool the space in the heat of summer. Also added are a built-in Ipe Wood Lounge area around a Cocktail Table/ Firepit; a Restoration Hardware Zinc fountain ( a favorite of the owner) and a Wood Bar added to the existing stone counter to give more options for dining and cocktails at the outdoor grill area.





