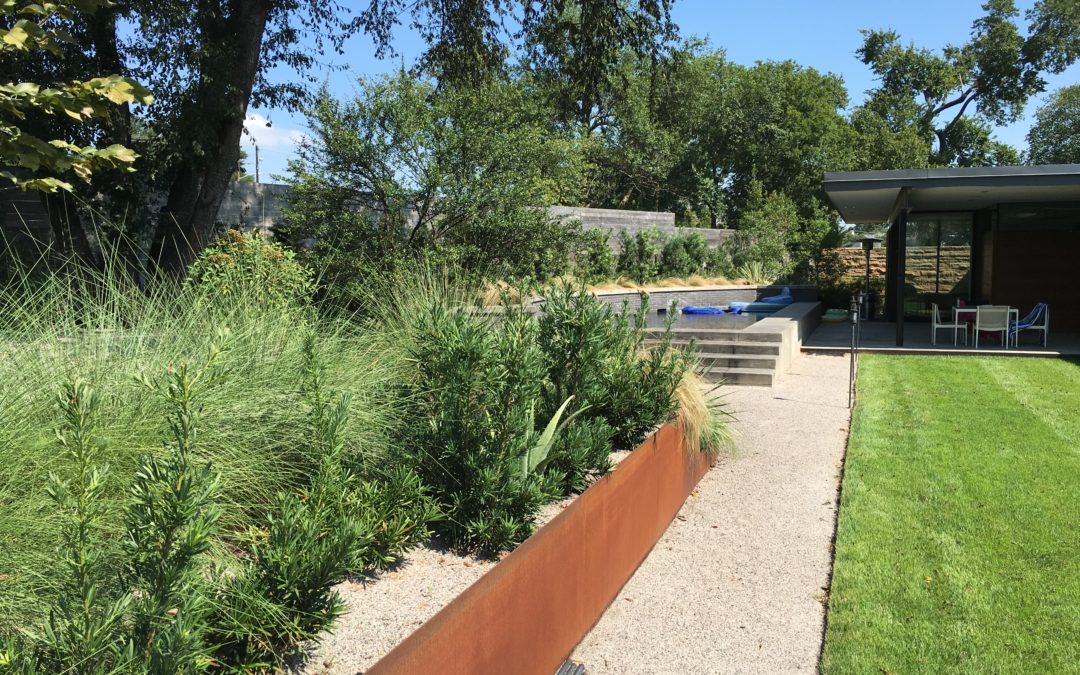
This simple garden has the added luxury of a shallow sunning pool tucked in the corner of the yard, built out of the ground and within eye level. The lawn is also framed elegantly by a tall planter with breezy grasses and shrubs. To tie it all together, gravel paths create a softer avenue for foot travel.
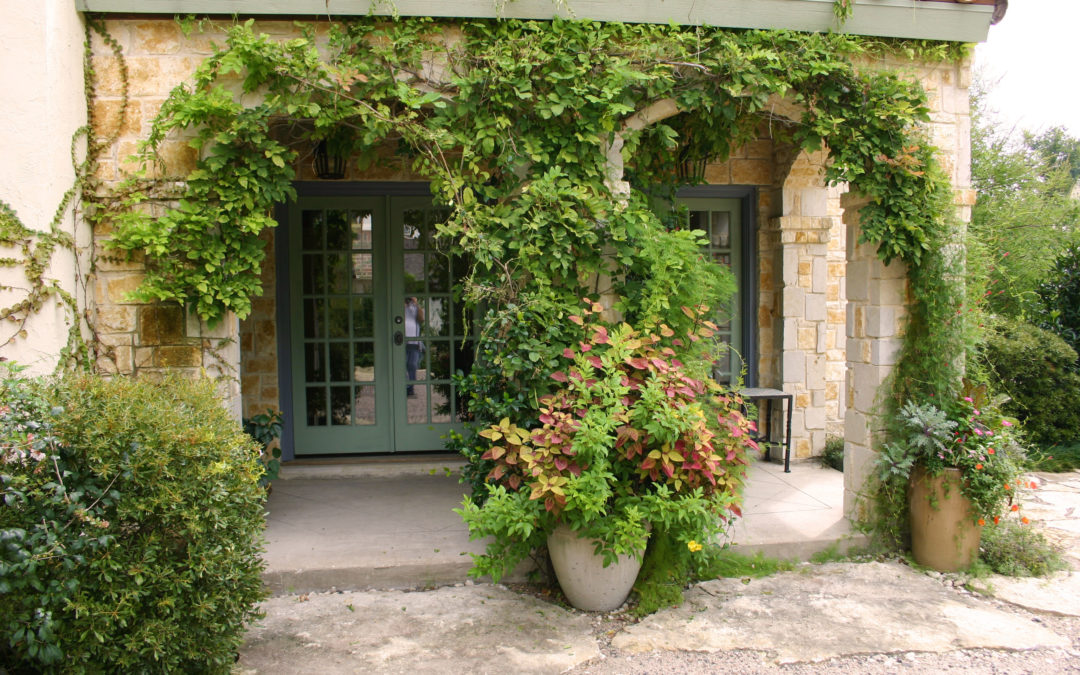
This small enclave of mixed traditionally-styled homes was designed to emulate the surrounding Lakewood style from the twenties and thirties. While each home is different, the landscapes work together to form a cohesive neighborhood and give the secluded cul-de-sac the feel of a small park. Lush plantings, gravel drives, patios, water features, outdoor kitchens and fireplaces are all customized for each homeowner within the overall theme.
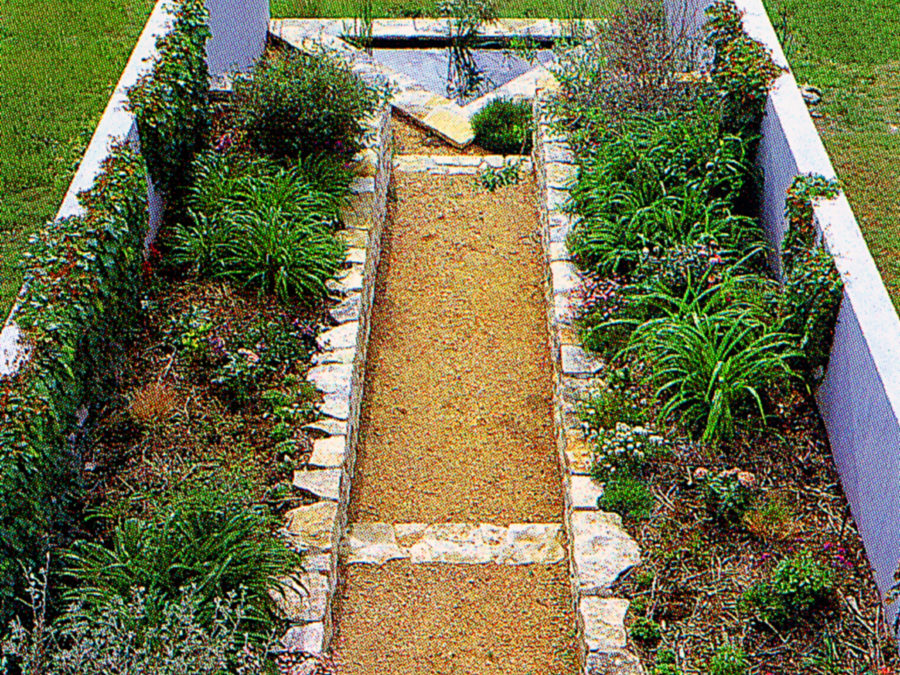
A series of walled courtyards created by architect Max Levy separates the dining, sitting and strolling areas. A dramatic pool juts into the native grasses and pasture below, while elevated walks allow the owners to view their perennial gardens. The remainder of the site is planted to prairie grass and meadow.
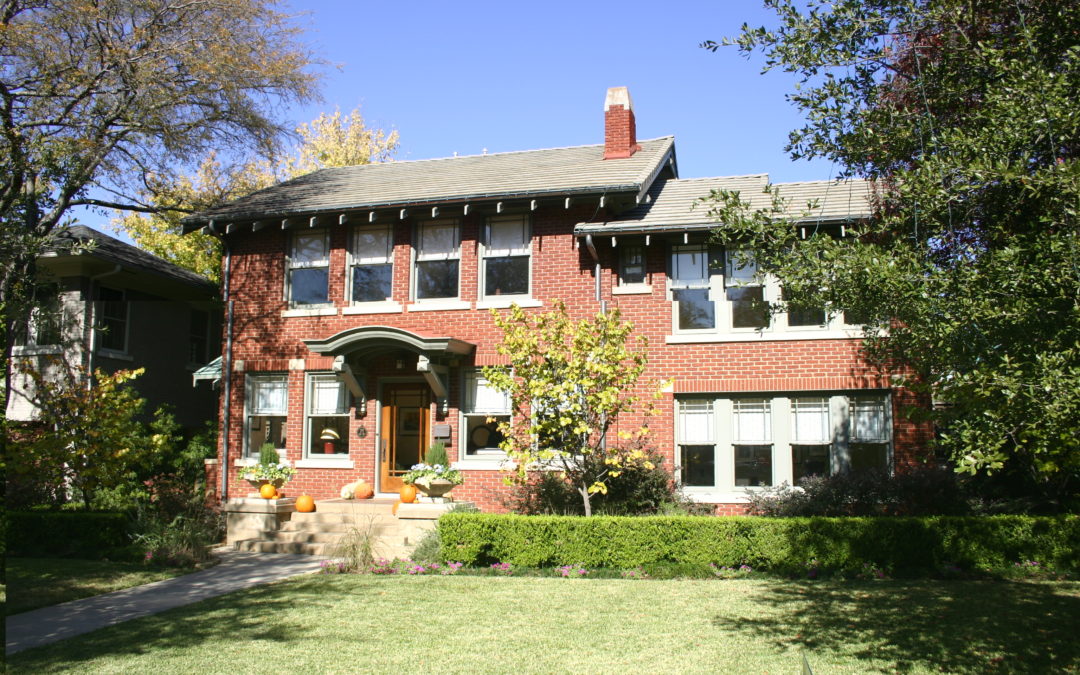
The owners of this Arts and Crafts-style home needed a backyard entertaining space to complement the architecture. A new arbor structure and trellis screens views of parking and sets off the stone patio, creating privacy and a quiet oasis for dining and relaxing.
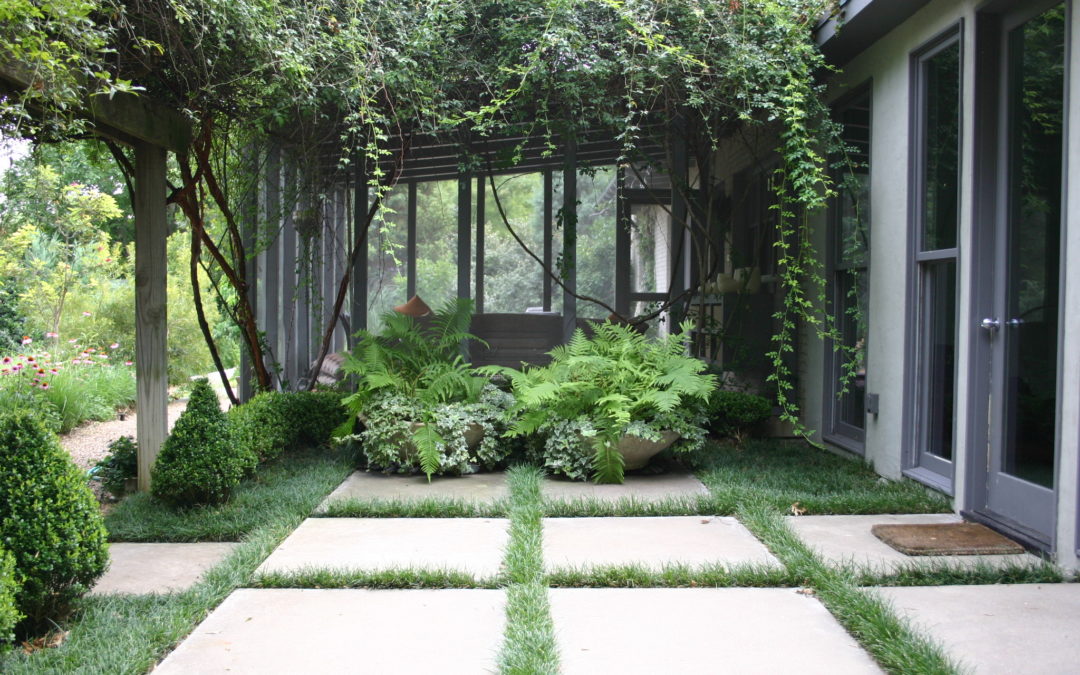
The beauty of this location is the ‘borrowed view’ of parkland, which extends the vista to infinity. It was a barren lot with two-foot wide beds around the edge and one tree in the middle when Dave and his wife bought it –but after sixteen years of experimenting, this property is a lush oasis. Wide sweeps of lawn lead you down to hidden pools and fountains, bordered by a profusion of plants for texture and flowers. A recently added green roof cools both the porch below and the bedroom next to it–while creating an aerial lawn for camping and stargazing.





